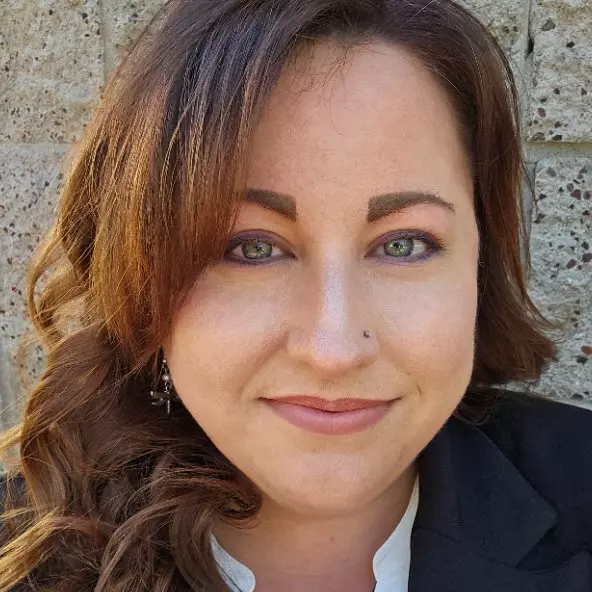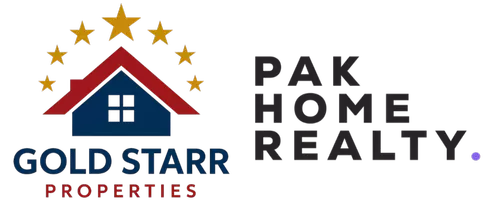$465,000
$479,900
3.1%For more information regarding the value of a property, please contact us for a free consultation.
2470 Lake Ridge AVE Bullhead City, AZ 86429
2 Beds
2 Baths
1,909 SqFt
Key Details
Sold Price $465,000
Property Type Single Family Home
Sub Type Single Family Residence
Listing Status Sold
Purchase Type For Sale
Square Footage 1,909 sqft
Price per Sqft $243
Subdivision Sunridge Estates
MLS Listing ID 028560
Sold Date 07/24/25
Style One Story
Bedrooms 2
Full Baths 2
HOA Y/N No
Year Built 2003
Annual Tax Amount $2,352
Tax Year 2024
Lot Size 10,454 Sqft
Acres 0.24
Property Sub-Type Single Family Residence
Property Description
POOL HOME WITH OWNED SOLAR. Welcome to this beautifully maintained 2-bedroom, 2-bathroom home with a versatile den/study perfect for a home office, guest space, or creative retreat. Offering 1,909 square feet designed with comfort and efficiency in mind, this home comes with owned solar panels, and a full home power surge protector helping you save on energy while living sustainably. Nestled in a desirable neighborhood, this home boasts true curb appeal and a split floor plan that offers both privacy and functionality. Step Inside to an open and inviting floor plan filled with natural light. Classic tile flooring throughout the majority, an open concept layout, surround sound system , central vacuum system for easy cleaning, and a thoughtfully designed kitchen that flows seamlessly into the living and dining areas, making it ideal for entertaining or relaxing at home. Kitchen is featured with stainless steel appliances, Corian countertops, breakfast bar, and ample space for storing. The heart of the home is the expansive living area with vaulted ceilings that flows seamlessly to the outdoor space. The primary suite is a true retreat, featuring a jetted tub, dual shower, double vanity sink and a generous walk-in closet . The second bedroom and den are privately situated with ample space, ideal for guests or a home office setup. Step outside to your own backyard paradise complete with a heated gunite pool and spa, built-in outdoor grill, outdoor surround sound and plenty of space to relax or entertain under the sun. Enjoy the panoramic views of the Mountains, and Casino s from the luxury of your own backyard. Additional highlights include a 2-car garage, owned solar, side parking and a low-maintenance lot. Just minutes from Lake Mohave, The Colorado River, Laughlin, Nv, and Casino s. This home truly has it all comfort, style, and unbeatable outdoor living. This home checks all the boxes. Don t miss your chance to live in luxury.
Location
State AZ
County Mohave
Community Curbs, Gutter(S)
Interior
Interior Features Breakfast Bar, Bathtub, Ceiling Fan(s), Central Vacuum, Dining Area, Dual Sinks, Granite Counters, Garden Tub/Roman Tub, Jetted Tub, Primary Suite, Open Floorplan, Pantry, Solid Surface Counters, Separate Shower, Tub Shower, Vaulted Ceiling(s), Walk-In Closet(s), Wired for Sound, Utility Room, Workshop
Heating Central, Gas
Cooling Central Air, Electric
Flooring Carpet, Tile
Fireplace No
Appliance Dryer, Dishwasher, Electric Oven, Electric Range, Disposal, Gas Dryer, Microwave, Refrigerator, Water Softener, Water Heater, Washer
Laundry Electric Dryer Hookup, Gas Dryer Hookup, Laundry in Utility Room
Exterior
Exterior Feature Garden, Hot Tub/Spa, Sprinkler/Irrigation, Landscaping, Outdoor Grill, Water Feature
Parking Features Attached, Storage, Garage Door Opener
Garage Spaces 2.0
Garage Description 2.0
Fence Block, Back Yard, Wrought Iron
Pool Gunite, Heated, Private
Community Features Curbs, Gutter(s)
Utilities Available Electricity Available, Natural Gas Available
View Y/N Yes
Water Access Desc Public
View Casino, Mountain(s)
Roof Type Tile
Accessibility Low Threshold Shower
Porch Covered, Patio
Private Pool Yes
Building
Lot Description Public Road
Faces North
Entry Level One
Sewer Public Sewer
Water Public
Architectural Style One Story
Level or Stories One
New Construction No
Others
Senior Community No
Tax ID 347-09-104
Security Features Security System Owned
Acceptable Financing Cash, Conventional, FHA, VA Loan
Green/Energy Cert Solar
Listing Terms Cash, Conventional, FHA, VA Loan
Financing Cash
Read Less
Want to know what your home might be worth? Contact us for a FREE valuation!

Our team is ready to help you sell your home for the highest possible price ASAP

Bought with Premier Executives Real Estate





