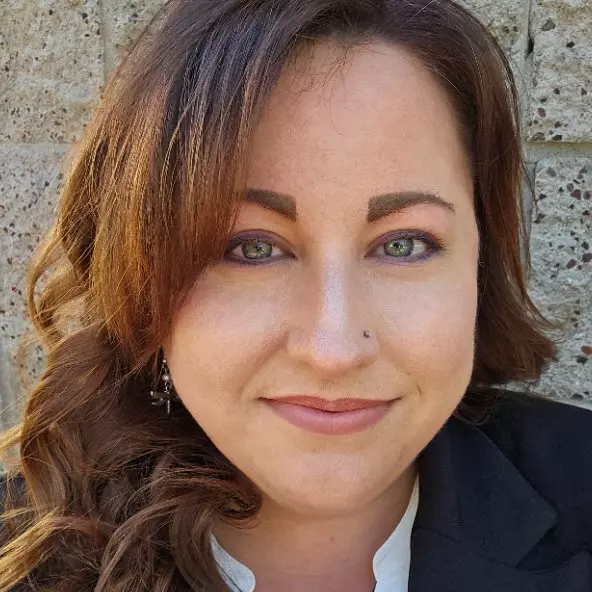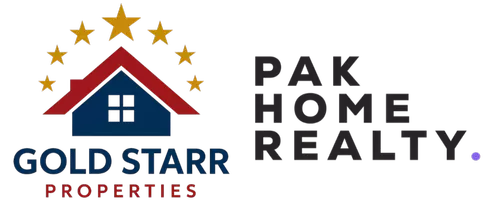$275,000
$285,000
3.5%For more information regarding the value of a property, please contact us for a free consultation.
2548 Country Club DR Bullhead City, AZ 86442
3 Beds
2 Baths
1,274 SqFt
Key Details
Sold Price $275,000
Property Type Single Family Home
Sub Type Single Family Residence
Listing Status Sold
Purchase Type For Sale
Square Footage 1,274 sqft
Price per Sqft $215
Subdivision Country Club Manor
MLS Listing ID 030207
Sold Date 07/21/25
Bedrooms 3
Full Baths 1
Three Quarter Bath 1
HOA Y/N No
Year Built 1979
Annual Tax Amount $1,017
Tax Year 2024
Lot Size 6,098 Sqft
Acres 0.14
Property Sub-Type Single Family Residence
Property Description
Welcome to your Bullhead City charmer where curb appeal, comfort, and a splash of personality come together under one roof! This delightful single-story gem offers 3 bedrooms and 2 bathrooms thoughtfully designed for easy living and laid-back entertaining. The inviting, fully enclosed front patio draped with a charming trellis the perfect spot to sip morning coffee or greet friendly neighbors. Inside, you ll find fresh paint, gorgeous tile floors, cherry cabinets, gleaming granite counters, and a spacious kitchen island ready to handle your culinary adventures. The living room s cozy fireplace sets the mood for relaxing nights in, while the primary suite makes pampering easy with its walk-in bathtub and dual sinks. Outside, the backyard is practically begging you to throw your next BBQ featuring lush turf (no mowing required!), a custom pergola, covered patio, storage shed, and raised garden beds just waiting for your green thumb. Nestled near parks, golf, shopping, and doctors offices, this home checks all the boxes for convenience and comfort. Don t miss your chance to claim this cheerful oasis schedule your tour today and fall in love with your new happy place!
Location
State AZ
County Mohave
Community Curbs, Gutter(S)
Interior
Interior Features Ceiling Fan(s), Dining Area, Granite Counters, Kitchen Island, Open Floorplan, Pantry, Walk-In Closet(s)
Heating Central, Gas
Cooling Central Air, Electric
Flooring Carpet, Tile
Fireplace Yes
Appliance Dryer, Dishwasher, Electric Oven, Electric Range, Disposal, Microwave, Refrigerator, Water Heater, Water Purifier, Washer
Exterior
Parking Features Attached, Garage Door Opener
Garage Spaces 2.0
Garage Description 2.0
Fence Block, Back Yard, Wood
Pool None
Community Features Curbs, Gutter(s)
Utilities Available Electricity Available, Natural Gas Available, Underground Utilities
Water Access Desc Public
Roof Type Shingle
Accessibility Low Threshold Shower
Private Pool No
Building
Lot Description Public Road
Sewer Public Sewer
Water Public
New Construction No
Others
Senior Community No
Tax ID 220-17-117
Financing Conventional
Read Less
Want to know what your home might be worth? Contact us for a FREE valuation!

Our team is ready to help you sell your home for the highest possible price ASAP

Bought with eXp Realty LLC





