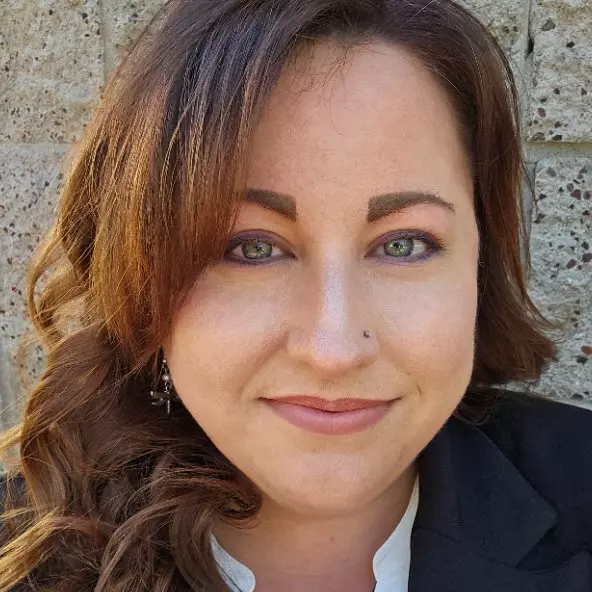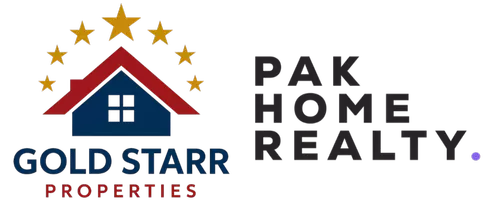$265,000
$298,900
11.3%For more information regarding the value of a property, please contact us for a free consultation.
2695 E Philip CIR Fort Mohave, AZ 86426
3 Beds
3 Baths
2,147 SqFt
Key Details
Sold Price $265,000
Property Type Manufactured Home
Sub Type Manufactured Home
Listing Status Sold
Purchase Type For Sale
Square Footage 2,147 sqft
Price per Sqft $123
Subdivision Sunrise Vistas
MLS Listing ID 023365
Sold Date 07/21/25
Bedrooms 3
Full Baths 1
Three Quarter Bath 2
HOA Fees $31/qua
HOA Y/N Yes
Year Built 2003
Annual Tax Amount $830
Tax Year 2023
Lot Size 8,712 Sqft
Acres 0.2
Property Sub-Type Manufactured Home
Property Description
This is a great home in the popular Sunrise Vistas neighborhood. At 2147 Square Ft, this is one of the larger homes in the community. When the owner designed this home, they made it entirely handicap accessible with wide doorways and they spared no details! For example, the Master suite has 2 bathrooms, separated by the large closet. One of the master bathrooms has a walk-in tub! There is a large sunroom, leading to the beautifully landscaped backyard featuring a waterfall! The great room is exceptional and features a built-in fireplace and plenty of room to entertain. You'll be amazed at the size, storage capacity, and counter space of the kitchen as well and with all the kitchen appliances included, you will most certainly be impressed! The guest bedrooms are good sizes too ensuring you the kind of space you, your family, or your guests will need, and with plenty of concrete out front and an attached two car garage, parking won't be a problem either. Not only is this home exceptional, but the community is also equally as exceptional, and it features TWO pools: a family pool and an Adults only pool! Be sure to put this one on your list of homes to see!
Location
State AZ
County Mohave
Community Curbs, Gutter(S), Pool
Interior
Interior Features Breakfast Bar, Bathtub, Ceiling Fan(s), Dining Area, Dual Sinks, Granite Counters, Great Room, Garden Tub/Roman Tub, Kitchen Island, Laminate Counters, Laminate Countertop, Main Level Primary, Primary Suite, Open Floorplan, Separate Shower, Tub Shower, Walk-In Closet(s), Window Treatments, Utility Room
Cooling Central Air, Electric
Flooring Carpet, Tile
Fireplaces Type Gas Log
Fireplace Yes
Appliance Dishwasher, Disposal, Refrigerator, Tankless Water Heater
Laundry Inside, Laundry in Utility Room
Exterior
Parking Features Attached, Garage Door Opener
Garage Spaces 2.0
Garage Description 2.0
Fence Block, Back Yard
Pool Community
Community Features Curbs, Gutter(s), Pool
Utilities Available Natural Gas Available, Underground Utilities
View Y/N Yes
Water Access Desc Rural
View Mountain(s)
Roof Type Shingle
Accessibility Low Threshold Shower, Wheelchair Access
Building
Lot Description Public Road, Street Level
Sewer Public Sewer
Water Rural
New Construction No
Others
HOA Name D & E Management
Tax ID 221-46-004B
Acceptable Financing Cash, Conventional, 1031 Exchange, FHA, VA Loan
Listing Terms Cash, Conventional, 1031 Exchange, FHA, VA Loan
Financing Conventional
Read Less
Want to know what your home might be worth? Contact us for a FREE valuation!

Our team is ready to help you sell your home for the highest possible price ASAP

Bought with US SOUTHWEST®





