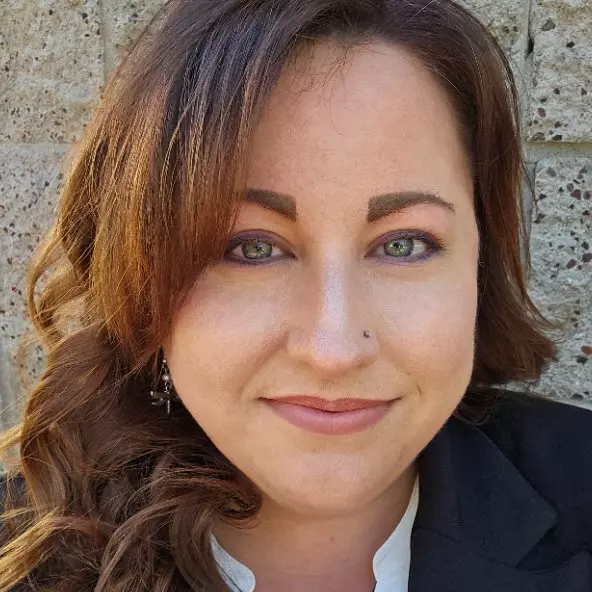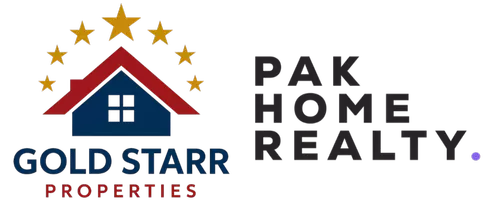$260,000
$265,000
1.9%For more information regarding the value of a property, please contact us for a free consultation.
901 Glen DR Bullhead City, AZ 86442
3 Beds
2 Baths
1,506 SqFt
Key Details
Sold Price $260,000
Property Type Manufactured Home
Sub Type Manufactured Home
Listing Status Sold
Purchase Type For Sale
Square Footage 1,506 sqft
Price per Sqft $172
Subdivision Holiday Shores
MLS Listing ID 028726
Sold Date 07/10/25
Bedrooms 3
Full Baths 2
HOA Y/N No
Year Built 2006
Annual Tax Amount $762
Tax Year 2024
Lot Size 6,534 Sqft
Acres 0.15
Property Sub-Type Manufactured Home
Property Description
Welcome to 901 Glen Dr! This charming 3-bedroom, 2-bathroom home offers a desirable split floor plan designed for comfort and privacy. The open-concept layout features a spacious kitchen with butcher block countertops, perfect for cooking and entertaining.? The oversized laundry area adds convenience, while the primary suite boasts a relaxing garden tub and dual sinks.? Step outside to enjoy the freshly updated and painted exterior, along with a fully fenced yard that provides ample space for boat or RV parking. A generous deck completes the outdoor living space, making it ideal for gatherings or enjoying peaceful evenings.? Located just blocks from the Colorado River, this home is perfect for those seeking a blend of comfort and adventure.
Location
State AZ
County Mohave
Area 16-Bullhead City
Interior
Interior Features Breakfast Bar, Bathtub, Ceiling Fan(s), Dining Area, Dual Sinks, Granite Counters, Garden Tub/Roman Tub, Main Level Primary, Primary Suite, Open Floorplan, Solid Surface Counters, Separate Shower, Tub Shower, Window Treatments
Heating Heat Pump
Cooling Heat Pump, Central Air, Electric
Flooring Laminate
Fireplace No
Appliance Dryer, Dishwasher, Disposal, Gas Dryer, Gas Oven, Gas Range, Microwave, Refrigerator, Water Heater, Washer, ENERGY STAR Qualified Appliances
Laundry Electric Dryer Hookup, Gas Dryer Hookup, Inside
Exterior
Exterior Feature Landscaping
Parking Features Detached, RV Access/Parking, Garage Door Opener
Garage Spaces 2.0
Garage Description 2.0
Fence Back Yard, Front Yard, Privacy, Wrought Iron
Pool None
Utilities Available Electricity Available, Natural Gas Available
Water Access Desc Public
Roof Type Shingle
Accessibility Low Threshold Shower
Private Pool No
Building
Lot Description Public Road
Sewer Public Sewer
Water Public
New Construction No
Others
Senior Community No
Tax ID 214-36-513
Acceptable Financing Cash, Conventional, 1031 Exchange, FHA, VA Loan
Listing Terms Cash, Conventional, 1031 Exchange, FHA, VA Loan
Financing Conventional
Read Less
Want to know what your home might be worth? Contact us for a FREE valuation!

Our team is ready to help you sell your home for the highest possible price ASAP

Bought with Realty ONE Group Mountain Desert





