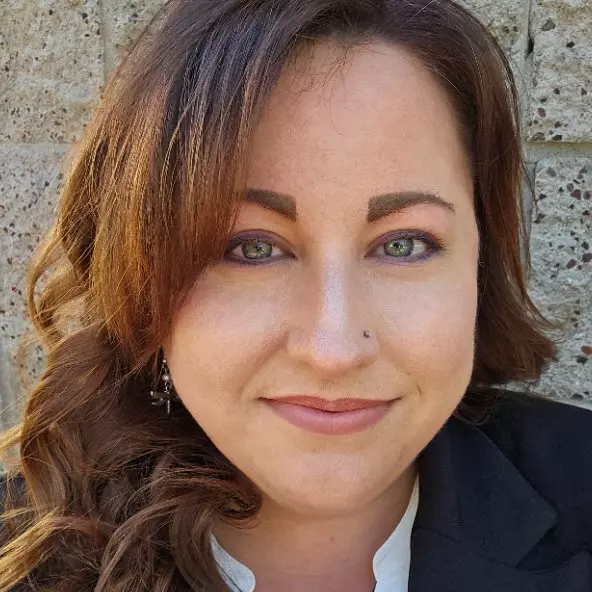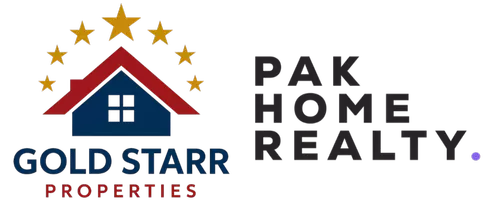$315,000
$314,900
For more information regarding the value of a property, please contact us for a free consultation.
11 Wild Quail CIR Mohave Valley, AZ 86440
3 Beds
2 Baths
1,425 SqFt
Key Details
Sold Price $315,000
Property Type Single Family Home
Sub Type Single Family Residence
Listing Status Sold
Purchase Type For Sale
Square Footage 1,425 sqft
Price per Sqft $221
Subdivision El Rio Country Club
MLS Listing ID 026319
Sold Date 07/02/25
Style One Story
Bedrooms 3
Full Baths 2
HOA Fees $60/qua
HOA Y/N Yes
Year Built 2008
Annual Tax Amount $1,476
Tax Year 2024
Lot Size 7,679 Sqft
Acres 0.1763
Property Sub-Type Single Family Residence
Property Description
Welcome to 11 S Wild Quail Circle, Located in Desirable community of El Rio! This 3 bedroom, 2 Bathroom home is situated on a corner lot located on on a quiet cul-de-sac. This house has elegance, beauty and great features. The open living room looking over the oasis like back yard would be perfect for entertaining, with its natural light and access to the gourmet kitchen. The designer kitchen features: granite counter tops and backslash, water fall countertop, undermount cabinet lighting, gorgeous white cabinets and breakfast bar. The casual dining area is perfect for coffee in the morning or wine in the evening. The main suite boasts a walk in closet, separate Walk in shower and large garden tub for soaking. The boat deep garage has plenty of room for your toys! Take your off road vehicle and drive it right out of the garage to the desert! Or spend your Sunday in the fully fenced landscaped back yard with the built in Bar-B-Q, patio with fire pit, flagstone walk ways or hanging out at the community . Gorgeous Mountain views!This home has so many features! Must see to appreciate.
Location
State AZ
County Mohave
Community Clubhouse, Golf, Gated, Sidewalks
Interior
Interior Features Breakfast Bar, Bathtub, Ceiling Fan(s), Dining Area, Dual Sinks, Granite Counters, Garden Tub/Roman Tub, Primary Suite, Pantry, Separate Shower, Tub Shower, Walk-In Closet(s), Window Treatments, Programmable Thermostat
Heating Central, Electric
Cooling Central Air, Electric
Flooring Carpet, Tile
Fireplace No
Appliance Dryer, Dishwasher, Electric Oven, Electric Range, Microwave, Refrigerator, Water Softener, Water Heater, Water Purifier
Laundry Electric Dryer Hookup, Inside
Exterior
Exterior Feature Deck, Garden, Sprinkler/Irrigation, Landscaping, Outdoor Grill
Parking Features Finished Garage, Garage Door Opener
Garage Spaces 2.0
Garage Description 2.0
Fence Block
Pool None
Community Features Clubhouse, Golf, Gated, Sidewalks
Utilities Available Electricity Available
View Y/N Yes
Water Access Desc Public
View Mountain(s), Panoramic
Roof Type Tile
Accessibility Low Threshold Shower
Porch Covered, Deck, Patio
Private Pool No
Building
Lot Description Street Level
Entry Level One
Sewer Public Sewer
Water Public
Architectural Style One Story
Level or Stories One
New Construction No
Others
HOA Name D&E Management
Tax ID 225-66-145
Acceptable Financing Cash, Conventional, 1031 Exchange, FHA, VA Loan
Listing Terms Cash, Conventional, 1031 Exchange, FHA, VA Loan
Financing VA
Pets Allowed Yes
Read Less
Want to know what your home might be worth? Contact us for a FREE valuation!

Our team is ready to help you sell your home for the highest possible price ASAP

Bought with eXp Realty, LLC





