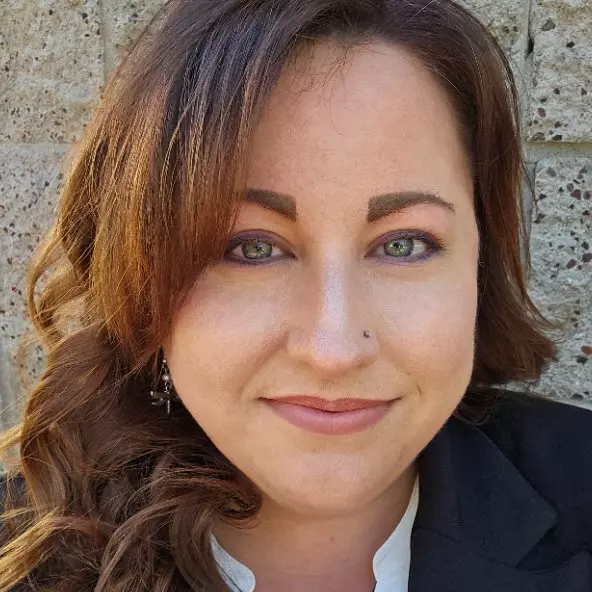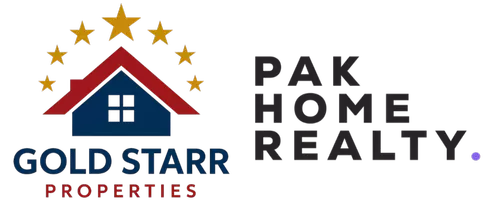$435,000
$475,000
8.4%For more information regarding the value of a property, please contact us for a free consultation.
5281 Mesa DR Topock, AZ 86436
3 Beds
3 Baths
1,300 SqFt
Key Details
Sold Price $435,000
Property Type Manufactured Home
Sub Type Manufactured Home
Listing Status Sold
Purchase Type For Sale
Square Footage 1,300 sqft
Price per Sqft $334
Subdivision Golden Shores
MLS Listing ID 026465
Sold Date 06/27/25
Bedrooms 3
Full Baths 1
Three Quarter Bath 2
HOA Y/N No
Year Built 1964
Annual Tax Amount $1,383
Tax Year 2024
Lot Size 0.780 Acres
Acres 0.78
Property Sub-Type Manufactured Home
Property Description
POSSIBLE OWNER FINANCING! Looking for Garage Space? Looking for a big property? Looking for a great home to vacation at, move into full-time, or invest in? This fully-fenced home and well-maintained property in beautiful Topock, Arizona answers all those questions!! Imagine the possibilities this property affords you with a 3 bed/2 bath remodeled home, 3/4 of an acre to spread out on, and all the garage space you probably ever wanted. Although the home is a 1964, don't let the age fool you. This home has received remodels and updates throughout its life with the most recent coming in 2012. You're going to love the remodeled kitchen that provides ample counter and cabinet space and comes with all the appliances! The home also has a newer sliding glass door that leads to an amazing deck, which is situated under a massive carport. Entertaining and parking at this home and property won't be a problem! Behind the house is the older garage that's huge in and of itself and comes in over 2000 square feet. This garage would make a great space to park vehicles, UTV's, or simply just to entertain or have a party in. The flooring is epoxied, there's a pool table in it, it comes with a small "kitchen" set up, and a 3/4 bathroom! In addition to this, the old RV garage portion of this garage has been converted into an amazing living space with a loft in it and a mini-split unit! Next to the old garage is the BIG garage that was built just over 4 years ago. This incredible building is on a separate electric meter, is fully insulated, is 3200 square feet, and has 3 separate 14 feet doors. In addition to those amazing features, this garage also has epoxied flooring throughout, a car lift, and air lines and water lines already plumbed in as well! Talk about incredible! Be sure to make an appointment to walk this property as soon as you can.
Location
State AZ
County Mohave
Interior
Interior Features Breakfast Bar, Dining Area, Granite Counters, Primary Suite, Window Treatments, Loft, Utility Room, Workshop
Heating Ductless, Heat Pump
Cooling Ductless, Evaporative Cooling, Heat Pump, Central Air, Electric, Evaporative/Swamp
Flooring Carpet, Laminate
Fireplace No
Appliance Dryer, Electric Oven, Electric Range, Disposal, Microwave, Refrigerator, Water Heater, Washer
Laundry Electric Dryer Hookup, Inside, Laundry in Utility Room
Exterior
Exterior Feature Deck, Fruit Trees, Garden, Sprinkler/Irrigation, Landscaping, RV Parking/RV Hookup, Shed
Parking Features Air Conditioned Garage, Carport, Detached, Finished Garage, RV Garage, RV Access/Parking, Storage, Garage Door Opener
Garage Spaces 26.0
Carport Spaces 2
Garage Description 26.0
Fence Back Yard, Chain Link, Front Yard
Pool None
Utilities Available Natural Gas Available
View Y/N Yes
Water Access Desc Rural
View Mountain(s), Panoramic
Roof Type Membrane,Rolled/Hot Mop
Accessibility Low Threshold Shower
Porch Covered, Deck, Patio
Private Pool No
Building
Lot Description Public Road, Street Level
Sewer Septic Tank
Water Rural
New Construction No
Others
Tax ID 210-22-221A
Security Features Security System Leased
Acceptable Financing Cash, Conventional, 1031 Exchange, Owner May Carry
Listing Terms Cash, Conventional, 1031 Exchange, Owner May Carry
Financing Seller Financing
Read Less
Want to know what your home might be worth? Contact us for a FREE valuation!

Our team is ready to help you sell your home for the highest possible price ASAP

Bought with Summitts River Realty





