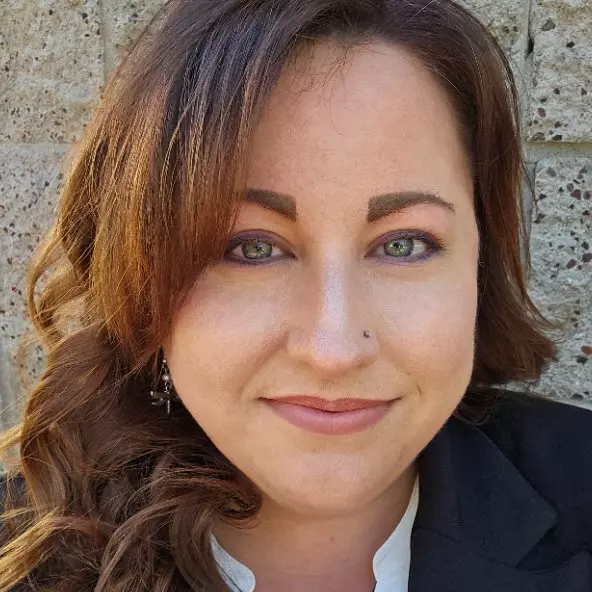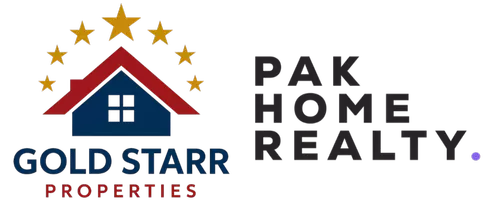$335,000
$335,000
For more information regarding the value of a property, please contact us for a free consultation.
3989 S Ontell DR Bullhead City, AZ 86442
3 Beds
2 Baths
1,489 SqFt
Key Details
Sold Price $335,000
Property Type Single Family Home
Sub Type Single Family Residence
Listing Status Sold
Purchase Type For Sale
Square Footage 1,489 sqft
Price per Sqft $224
Subdivision Vista Del Rio Estates
MLS Listing ID 026085
Sold Date 06/20/25
Style One Story
Bedrooms 3
Full Baths 2
HOA Fees $30/qua
HOA Y/N Yes
Year Built 2004
Annual Tax Amount $1,566
Tax Year 2024
Lot Size 9,147 Sqft
Acres 0.21
Property Sub-Type Single Family Residence
Property Description
Welcome to this meticulously maintained 3-bedroom, 2-bathroom home, offering 1,489 sq. ft. of comfortable living space. Nestled on a scenic bend in the road, this property boasts curb appeal and an inviting atmosphere. Step through the spacious entry courtyard, the perfect spot to enjoy your morning coffee while taking in the sunrise. As you enter, you're greeted by a welcoming foyer that leads to the bright and open living space. The vaulted ceilings, electric fireplace, and large enclosed patio with picturesque windows create a warm and inviting ambiance, allowing you to soak in the sun's warmth while staying protected from the elements. The kitchen and dining area are thoughtfully designed for functionality and style. The quaint dining nook is tucked into a cozy pop-out with beautiful window views, while the open-concept kitchen features ample counter space, a large pantry closet, and a convenient breakfast bar for casual dining. Just off the dining area, you'll find a laundry room with built-in storage cabinets for added convenience. Designed with a split floor plan, this home provides privacy and comfort. The two spacious guest bedrooms are located off the hallway, complete with linen storage and a well-appointed guest bathroom featuring a tub/shower combo. The primary suite is a true retreat, boasting pot shelves for decor, a large walk-in closet, and an ensuite bathroom with dual sinks, a walk-in shower, large soaker tub, and a private commode. Step outside to the expansive backyard, where breathtaking mountain ridge views set the perfect backdrop for relaxation or outdoor adventure. There s plenty of space to park an RV, trailer, or all your desert toys! The 2-car garage, with one bay extending 28 feet deep. Plus, with two mini-split air conditioning units, you can comfortably work on projects year-round! This property truly has it all stunning views, modern comforts, and plenty of space to make it your own. Buyer to verify square footage, floodplain, and all pertinent information, including MLS data.
Location
State AZ
County Mohave
Interior
Interior Features Breakfast Bar, Bathtub, Ceiling Fan(s), Dining Area, Dual Sinks, Granite Counters, Garden Tub/Roman Tub, Primary Suite, Pantry, Separate Shower, Tile Countertop, Tile Counters, Tub Shower, Vaulted Ceiling(s), Window Treatments
Heating Central, Gas
Cooling Central Air, Electric, Wall/Window Unit(s)
Flooring Carpet, Tile
Fireplace No
Appliance Dryer, Dishwasher, Disposal, Gas Dryer, Gas Oven, Gas Range, Microwave, Refrigerator, Water Softener, Water Heater, Washer
Laundry Gas Dryer Hookup, Inside
Exterior
Exterior Feature Landscaping, Patio
Parking Features Air Conditioned Garage, Attached, Finished Garage, RV Access/Parking, Garage Door Opener
Garage Spaces 2.0
Garage Description 2.0
Fence Block, Back Yard, Front Yard, Wrought Iron
Pool None
Utilities Available Electricity Available, Natural Gas Available
View Y/N Yes
Water Access Desc Public
View Mountain(s)
Roof Type Tile
Accessibility Low Threshold Shower
Porch Covered, Enclosed, Patio
Private Pool No
Building
Lot Description Public Road, Street Level
Faces East
Entry Level One
Sewer Public Sewer
Water Public
Architectural Style One Story
Level or Stories One
New Construction No
Others
HOA Name CDM Management
Senior Community No
Tax ID 222-34-001
Acceptable Financing Cash, Conventional, 1031 Exchange, FHA, USDA Loan, VA Loan
Listing Terms Cash, Conventional, 1031 Exchange, FHA, USDA Loan, VA Loan
Financing Conventional
Read Less
Want to know what your home might be worth? Contact us for a FREE valuation!

Our team is ready to help you sell your home for the highest possible price ASAP

Bought with KG2 Keller Williams Arizona Living Realty





