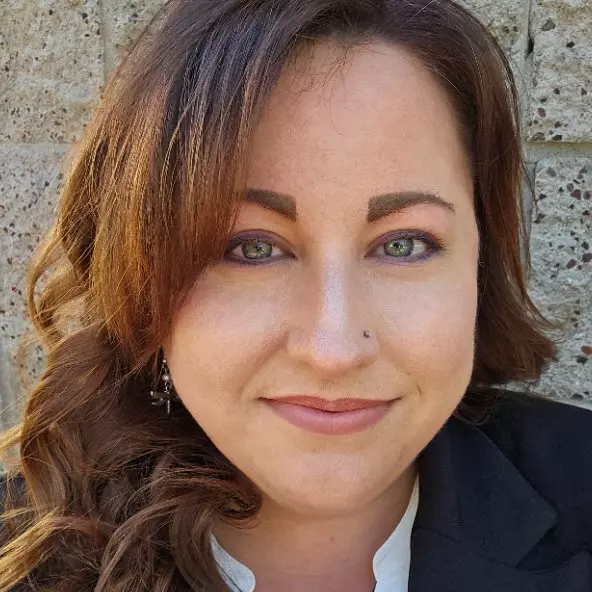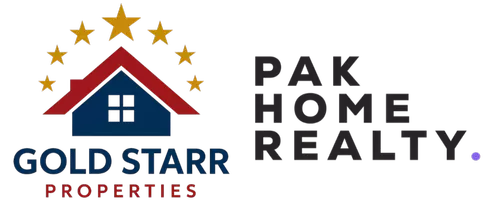$395,000
$399,900
1.2%For more information regarding the value of a property, please contact us for a free consultation.
4840 Scotty DR Kingman, AZ 86409
3 Beds
2 Baths
1,789 SqFt
Key Details
Sold Price $395,000
Property Type Single Family Home
Sub Type Single Family Residence
Listing Status Sold
Purchase Type For Sale
Square Footage 1,789 sqft
Price per Sqft $220
Subdivision Kingman Camelback
MLS Listing ID 027075
Sold Date 06/09/25
Style One Story
Bedrooms 3
Full Baths 2
HOA Y/N No
Year Built 2004
Annual Tax Amount $1,288
Tax Year 2024
Lot Size 0.550 Acres
Acres 0.55
Property Sub-Type Single Family Residence
Property Description
Motivated seller! Attention car lovers, looking for extra garage space? Look no further. This beautiful home is situated on a little over a half acre and has 5 garage spaces! You have convenient access from both the front and back streets. Inside, the living room is open and airy, with vaulted ceilings that flow into the dining area. The large dining area connects seamlessly to the open kitchen, which offers plenty of countertop, cabinet, and a pantry space for all your kitchen storage needs. The master bedroom is roomy and includes an ensuite bathroom with a jetted garden tub, a walk-in tiled shower, and a spacious primary en-suite closet. On the opposite side of the home, you'll find two sizable guest bedrooms and a full bath. For those needing extra room for vehicles, the property features a three-car garage attached to the home and an additional two-car, built-to-match garage in the backyard. The yard is beautifully landscaped with low-maintenance plants and is enclosed by a block wall, complete with RV drive-through gates at both the front and back. Behind the block fence is a spacious area with room to expand your rear yard or use it as storage. Imagine sitting under your large pergola with views of the Hualapai Mountains, sipping your morning coffee. It provides the perfect place to unwind. With its expansive living spaces, plentiful storage, and thoughtful outdoor features, this home is sure to impress you.
Location
State AZ
County Mohave
Interior
Interior Features Breakfast Bar, Bathtub, Ceiling Fan(s), Dining Area, Granite Counters, Jetted Tub, Main Level Primary, Primary Suite, Open Floorplan, Separate Shower, Tile Countertop, Tile Counters, Tub Shower, Vaulted Ceiling(s), Walk-In Closet(s), Window Treatments
Heating Central, Gas
Cooling Central Air, Electric
Flooring Carpet, Tile
Fireplace No
Appliance Dryer, Dishwasher, Disposal, Gas Dryer, Gas Oven, Gas Range, Refrigerator, Water Heater, Washer
Laundry Gas Dryer Hookup, Inside
Exterior
Exterior Feature Landscaping
Parking Features Attached, Detached, RV Access/Parking
Garage Spaces 5.0
Garage Description 5.0
Fence Block
Pool None
Utilities Available Natural Gas Available
View Y/N Yes
Water Access Desc Public
View Mountain(s)
Roof Type Tile
Accessibility Low Threshold Shower
Porch Covered, Patio
Private Pool No
Building
Entry Level One
Sewer Septic Tank
Water Public
Architectural Style One Story
Level or Stories One
Additional Building Gazebo
New Construction No
Others
Tax ID 330-22-079
Acceptable Financing Cash, Conventional, FHA, USDA Loan, VA Loan
Listing Terms Cash, Conventional, FHA, USDA Loan, VA Loan
Financing FHA
Read Less
Want to know what your home might be worth? Contact us for a FREE valuation!

Our team is ready to help you sell your home for the highest possible price ASAP

Bought with Coldwell Banker Realty





