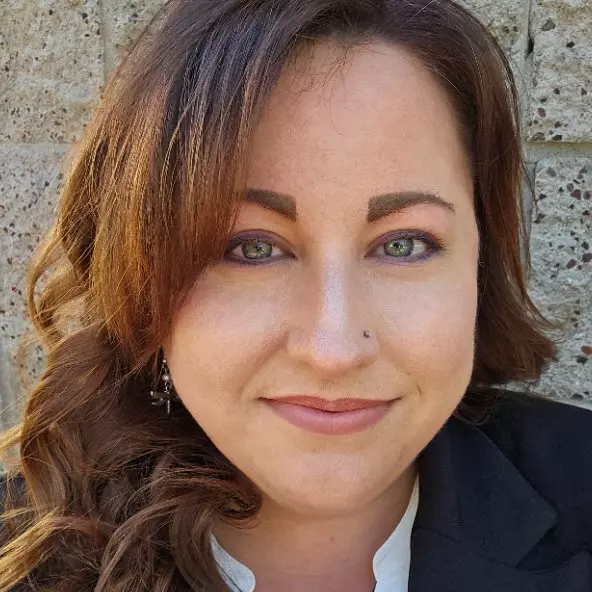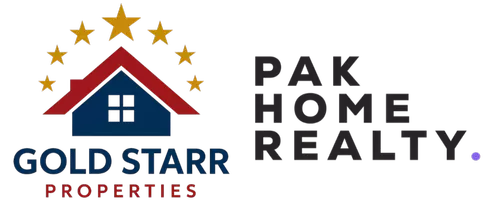$349,900
$349,900
For more information regarding the value of a property, please contact us for a free consultation.
2894 W Malibu RD Golden Valley, AZ 86413
3 Beds
2 Baths
1,805 SqFt
Key Details
Sold Price $349,900
Property Type Manufactured Home
Sub Type Manufactured Home
Listing Status Sold
Purchase Type For Sale
Square Footage 1,805 sqft
Price per Sqft $193
Subdivision Walnut Creek
MLS Listing ID 028837
Sold Date 06/04/25
Bedrooms 3
Three Quarter Bath 2
HOA Y/N No
Year Built 1991
Annual Tax Amount $848
Tax Year 2024
Lot Size 1.140 Acres
Acres 1.14
Property Sub-Type Manufactured Home
Property Description
Bring the animals this Walnut Creek Estates gem is ready for them all! From the chicken coop to the spacious horse setup, this 1.14-acre property is a dream for animal lovers. Just a short drive from Kingman and I-40, this beautifully maintained home offers comfort, functionality, and space both inside and out. Inside, you'll find taped and textured sheetrock walls, vaulted ceilings, and a chef s kitchen featuring granite countertops, a walk-in pantry, a double oven, a newer 5-burner propane cooktop, newer stainless fridge, new dishwasher, pull-out drawers, and updated cabinetry with abundant storage. A portable island adds flexibility to the space. The home is all electric except for the propane cooktop, newer water heater and gas BBQ line on the back patio. Adjacent to the kitchen is a cozy informal den with a wood-burning fireplace and a spacious formal dining room with French doors (with built-in shades) leading to the back living area. The primary suite and living room are generously sized with newer carpet. The primary bath includes a large walk-in shower, double sinks, newer toilet, a huge walk-in closet, and a newly updated private patio accessible through double glass doors. The guest bathroom has been fully updated with new flooring and a new shower. The third bedroom is currently used as an office/craft space. Additional upgrades include a newer York 14 SEER HVAC unit (just over 2 years old), and the water heater has also been replaced. The exterior of the home was painted within the past 6 years. The covered back patio features extensive concrete work and mature landscaping with beautiful trees and plants. For vehicles and equipment, there s a 2-car garage, a 3-car covered carport with a concrete approach Equestrian amenities include a large horse arena, spacious turnout area, three stalls, a tack room, covered corral, and cross-fencing throughout the property. Nearly everything is fenced (except the horseshoe driveway), and access is gated with a drive-through entry. The home is just 860 feet from paved Oatman Highway (Route 66) and the local fire department. A leased Culligan water treatment system is also in place.
Location
State AZ
County Mohave
Interior
Interior Features Ceiling Fan(s), Dual Sinks, Granite Counters, Kitchen Island, Main Level Primary, Primary Suite, Shower Only, Separate Shower, Walk-In Closet(s)
Heating Central, Gas
Cooling Central Air, Electric
Flooring Carpet, Laminate, Tile, Vinyl
Fireplaces Type Wood Burning
Fireplace Yes
Appliance Dryer, Dishwasher, Disposal, Gas Dryer, Oven, Range, Water Softener, Water Heater
Laundry Electric Dryer Hookup, In Garage, Propane Dryer Hookup
Exterior
Exterior Feature Fruit Trees, Sprinkler/Irrigation
Parking Features Carport, Detached
Garage Spaces 2.0
Carport Spaces 2
Garage Description 2.0
Fence Chain Link
Pool None
Utilities Available Electricity Available, Natural Gas Available
View Y/N Yes
Water Access Desc Rural
View Mountain(s), Panoramic
Roof Type Shingle
Accessibility Low Threshold Shower
Porch Covered, Patio
Private Pool No
Building
Lot Description Street Level
Sewer Septic Tank
Water Rural
Additional Building Barn(s)
New Construction No
Others
Senior Community No
Tax ID 206-26-078
Acceptable Financing Cash, Conventional, 1031 Exchange
Listing Terms Cash, Conventional, 1031 Exchange
Financing Conventional
Read Less
Want to know what your home might be worth? Contact us for a FREE valuation!

Our team is ready to help you sell your home for the highest possible price ASAP

Bought with KG Keller Williams Arizona Living Realty





