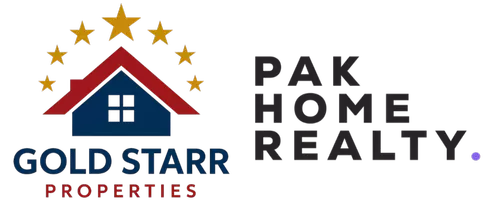$555,000
$550,000
0.9%For more information regarding the value of a property, please contact us for a free consultation.
2700 Huntington DR Lake Havasu, AZ 86404
3 Beds
3 Baths
1,742 SqFt
Key Details
Sold Price $555,000
Property Type Single Family Home
Sub Type Single Family Residence
Listing Status Sold
Purchase Type For Sale
Square Footage 1,742 sqft
Price per Sqft $318
Subdivision Lake Havasu City
MLS Listing ID 027060
Sold Date 05/27/25
Style One Story
Bedrooms 3
Full Baths 2
Three Quarter Bath 1
HOA Y/N No
Year Built 2007
Annual Tax Amount $1,798
Tax Year 2024
Lot Size 0.260 Acres
Acres 0.26
Property Sub-Type Single Family Residence
Property Description
Step into comfort with tile flooring throughout the main living areas and cozy carpet in the bedrooms. The open floor plan seamlessly connects the living room, dining area, and kitchen, which features stainless steel appliances, granite counters and a corner pantry. The spacious primary suite is a true retreat, which includes a luxurious jetted tub and a separate walk-in shower. On the opposite side of the home, the junior master suite features its own private bathroom, walk-in shower, and a door leading to the backyard, making it ideal for guests. Shutters throughout cover the windows in luxury, while a new hot water tank and solar electric adds efficiency and reliability. The fully fenced and landscaped backyard is designed for both privacy and relaxation, featuring a covered patio, turf, a built-in firepit, and the start to an observation deck with lake views. This home is a dream for those who need serious garage space, featuring a 40-foot deep pull-through garage that is fully air-conditioned, along with a car lift behind the pull through garage bay. Extra-wide side parking includes full RV hookups, providing ample space for all your vehicles and toys.
Location
State AZ
County Mohave
Interior
Interior Features Breakfast Bar, Bathtub, Ceiling Fan(s), Dining Area, Dual Sinks, Furnished, Granite Counters, Great Room, Jetted Tub, Main Level Primary, Multiple Primary Suites, Open Floorplan, Pantry, Separate Shower, Tub Shower, Vaulted Ceiling(s), Walk-In Closet(s), Window Treatments, Programmable Thermostat
Heating Central, Electric
Cooling Central Air, Electric
Flooring Carpet, Tile
Furnishings Furnished
Fireplace No
Appliance Dryer, Dishwasher, Electric Oven, Electric Range, Disposal, Microwave, Refrigerator, Water Softener, Water Heater, Water Purifier, Washer
Laundry Electric Dryer Hookup, Inside
Exterior
Exterior Feature Sprinkler/Irrigation, Landscaping, RV Parking/RV Hookup
Parking Features Air Conditioned Garage, Attached, Drive Through, Finished Garage, RV Garage, RV Access/Parking, Garage Door Opener
Garage Spaces 4.0
Garage Description 4.0
Fence Back Yard, Chain Link
Pool None
Utilities Available Electricity Available
View Y/N Yes
Water Access Desc Public
View Mountain(s)
Roof Type Tile
Porch Covered, Patio
Private Pool No
Building
Lot Description Street Level
Entry Level One
Sewer Public Sewer
Water Public
Architectural Style One Story
Level or Stories One
New Construction No
Others
Tax ID 104-31-329
Acceptable Financing Cash, Conventional, 1031 Exchange, FHA, VA Loan
Green/Energy Cert Solar
Listing Terms Cash, Conventional, 1031 Exchange, FHA, VA Loan
Financing Conventional
Read Less
Want to know what your home might be worth? Contact us for a FREE valuation!

Our team is ready to help you sell your home for the highest possible price ASAP

Bought with eXp Realty





