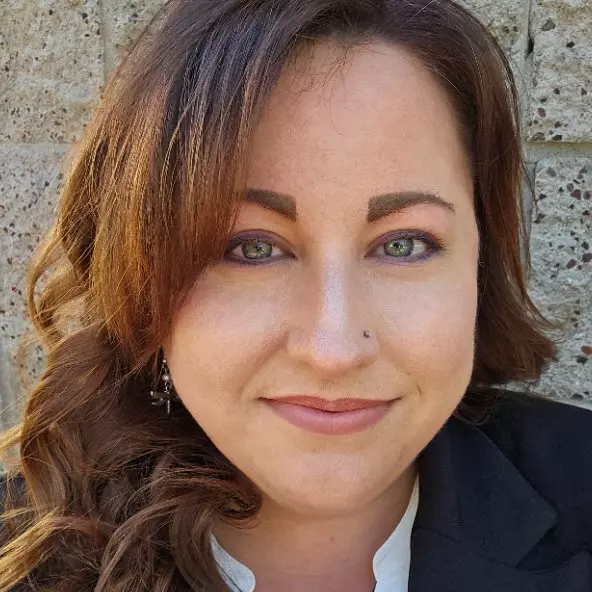$299,900
$299,900
For more information regarding the value of a property, please contact us for a free consultation.
4351 S Cavalry RD Fort Mohave, AZ 86426
3 Beds
2 Baths
1,844 SqFt
Key Details
Sold Price $299,900
Property Type Manufactured Home
Sub Type Manufactured Home
Listing Status Sold
Purchase Type For Sale
Square Footage 1,844 sqft
Price per Sqft $162
Subdivision Le Clair Acres
MLS Listing ID 027249
Sold Date 05/07/25
Bedrooms 3
Full Baths 2
HOA Y/N No
Year Built 2005
Annual Tax Amount $1,432
Tax Year 2024
Lot Size 1.424 Acres
Acres 1.4236
Property Sub-Type Manufactured Home
Property Description
Looking For WIDE OPEN SPACES?? THIS IS YOUR PROPERTY!! 3 Oversized Bedrooms 2 FULL Bathrooms, 1,844sqft Attached 30x30 3 Car Garage PLUS 30x60 SHOP/RV Garage on 1.43ACRES & OWNED SOLAR!! Sun Room Entry, Huge Great Room, Kitchen with Island & Abundance of Cabinetry, Split Floor Plan, Built in Desk/Hutch, 2 Walk In Closets in Main Bedroom, Jetted Tub and Separate Shower in Primary Bathroom, Walk In Pantry in Utility Room, 30x30 Garage has a workshop room & Evaporative Cooler, 30x60 Shop has Multiple Outlets inc 50amp & Organizer Shelving, Large Shed, Garden Box, Partially Enclosed Back Patio, Double Gates Access to Back Yard, Circular Driveway, BEAUTIFUL MOUNTAIN VIEWS, Cul-De-Sac Lot so Low Traffic, only 1 adjacent Neighbor- Other Side is Vacant Acreage- All This PRIVACY yet Still Close to Restaurants, Grocery Stores, Medical Offices & a Short Drive to the Casinos or Laughlin!! Watch the Fireworks from Your Back Yard! PLUS BOAT/TOY/SIDE BY SIDE/RV PARKING/STORAGE GALORE!!!
Location
State AZ
County Mohave
Interior
Interior Features Breakfast Bar, Bathtub, Ceiling Fan(s), Dining Area, Dual Sinks, Granite Counters, Great Room, Jetted Tub, Kitchen Island, Laminate Counters, Laminate Countertop, Main Level Primary, Primary Suite, Open Floorplan, Pantry, Separate Shower, Tub Shower, Vaulted Ceiling(s), Walk-In Closet(s), Window Treatments, Utility Room
Heating Central, Electric
Cooling Central Air, Electric
Flooring Carpet, Vinyl
Fireplace No
Appliance Dryer, Dishwasher, Electric Oven, Electric Range, Microwave, Refrigerator, Water Softener, Water Heater, Washer
Laundry Electric Dryer Hookup, Inside, Laundry in Utility Room
Exterior
Exterior Feature Garden, Sprinkler/Irrigation, Patio, Shed
Parking Features Air Conditioned Garage, Attached, Detached, Finished Garage, RV Garage, RV Access/Parking, Storage, Garage Door Opener
Garage Spaces 9.0
Garage Description 9.0
Fence Back Yard, Chain Link
Pool None
Utilities Available Propane
View Y/N Yes
Water Access Desc Well
View Mountain(s)
Roof Type Shingle
Porch Covered, Enclosed, Patio
Private Pool No
Building
Lot Description Cul-De-Sac, Public Road, Street Level
Faces North
Sewer Septic Tank
Water Well
New Construction No
Others
Tax ID 229-22-035R
Acceptable Financing Cash, Conventional, FHA, VA Loan
Green/Energy Cert Solar
Listing Terms Cash, Conventional, FHA, VA Loan
Financing Cash
Read Less
Want to know what your home might be worth? Contact us for a FREE valuation!

Our team is ready to help you sell your home for the highest possible price ASAP

Bought with eXp Realty LLC





