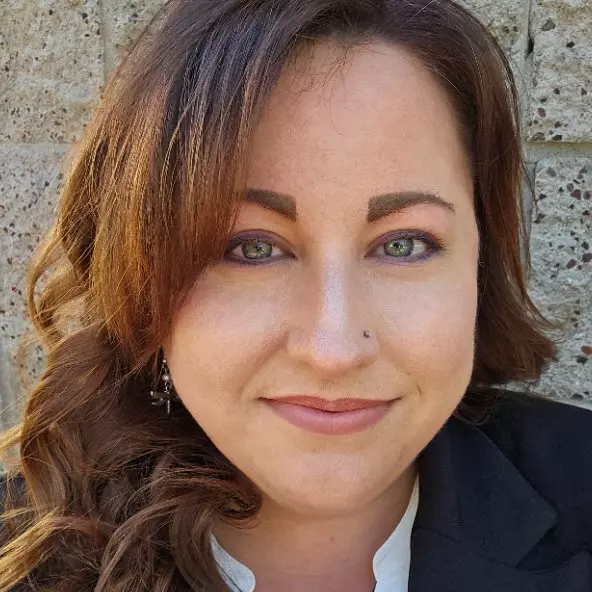$253,000
$276,000
8.3%For more information regarding the value of a property, please contact us for a free consultation.
3746 N Aguila RD Golden Valley, AZ 86413
4 Beds
2 Baths
2,045 SqFt
Key Details
Sold Price $253,000
Property Type Manufactured Home
Sub Type Manufactured Home
Listing Status Sold
Purchase Type For Sale
Square Footage 2,045 sqft
Price per Sqft $123
Subdivision Golden Sage Ranchos
MLS Listing ID 025042
Sold Date 05/07/25
Bedrooms 4
Full Baths 1
Three Quarter Bath 1
HOA Y/N No
Year Built 2007
Annual Tax Amount $1,086
Tax Year 2024
Lot Size 1.100 Acres
Acres 1.1
Property Sub-Type Manufactured Home
Property Description
Spacious 4 bedroom, 2 bathroom country home with vaulted ceilings and an oversized two-car garage and handy bonus room for office or den. The open floor plan centers around the island in this generous kitchen area, stocked with electric range, built in microwave and refrigerator. This home features a dining room and an eat in kitchen. The large utility room includes a closet, ready for your washer and dryer. Enjoy panoramic mountain views from either the front or rear porch. It's a short drive to the many convivences while still offering some seclusion. There is ample parking for friends and family or entertaining on this one plus acre fenced lot, with two gated entrances. Water source is Valley Pioneer.
Location
State AZ
County Mohave
Interior
Interior Features Ceiling Fan(s), Dining Area, Granite Counters, Kitchen Island, Laminate Counters, Laminate Countertop, Main Level Primary, Primary Suite, Open Floorplan, Pantry, Shower Only, Separate Shower, Vaulted Ceiling(s), Walk-In Closet(s), Window Treatments, Utility Room
Heating Central, Electric
Cooling Central Air, Electric
Flooring Carpet, Vinyl
Furnishings Unfurnished
Fireplace No
Appliance Dishwasher, Electric Oven, Electric Range, Microwave, Refrigerator, Water Heater
Laundry Electric Dryer Hookup
Exterior
Exterior Feature Sprinkler/Irrigation
Parking Features Detached
Garage Spaces 2.0
Garage Description 2.0
Fence Back Yard, Chain Link, Front Yard, Wire
Pool None
Utilities Available Electricity Available
View Y/N Yes
Water Access Desc Rural
View Mountain(s), Panoramic
Roof Type Shingle
Accessibility Low Threshold Shower, Wheelchair Access
Porch Covered, Patio
Private Pool No
Building
Lot Description Agricultural, Corner Lot, Public Road, Residential Lot, Street Level
Sewer Septic Tank
Water Rural
New Construction No
Others
Senior Community No
Tax ID 306-03-148A
Acceptable Financing Cash, Conventional
Listing Terms Cash, Conventional
Financing Cash
Read Less
Want to know what your home might be worth? Contact us for a FREE valuation!

Our team is ready to help you sell your home for the highest possible price ASAP

Bought with RE/MAX Preferred Pros.





