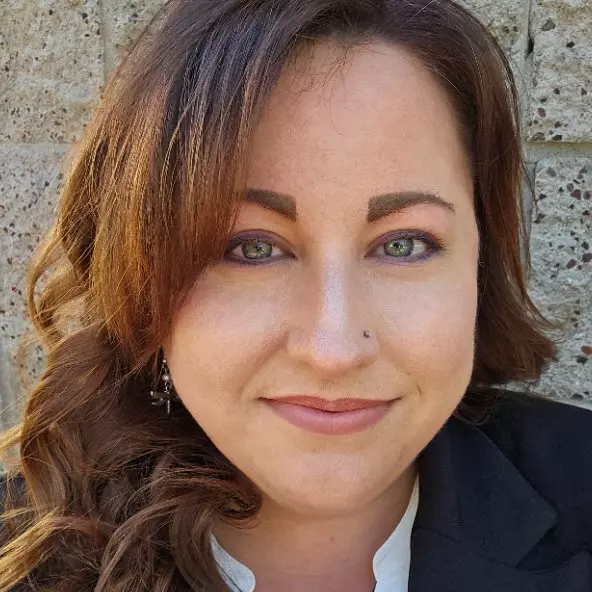$146,000
$149,000
2.0%For more information regarding the value of a property, please contact us for a free consultation.
2350 Adobe Road #24 Bullhead City, AZ 86442
2 Beds
2 Baths
1,200 SqFt
Key Details
Sold Price $146,000
Property Type Manufactured Home
Sub Type Manufactured Home
Listing Status Sold
Purchase Type For Sale
Square Footage 1,200 sqft
Price per Sqft $121
Subdivision Fox Creek Reserve/Enchantment
MLS Listing ID 026819
Sold Date 05/01/25
Bedrooms 2
Full Baths 2
HOA Y/N No
Year Built 2000
Annual Tax Amount $317
Tax Year 2024
Property Sub-Type Manufactured Home
Property Description
This immaculate home is Fully furnished, updated and ready to move in. This bright cheery home will be sure to please. The kitchen offers a cozy kitchen nook, breakfast bar open to the living room and dining room. The larger living room is nicely furnished with a sliding glass door to the back yard. The dining room can also function as an office area if preferred. The primary bed room has a walk in closet and walk in shower in the bathroom. The guest bedroom is at the opposite side of home for guest privacy located near the guest bath. The washer dryer are conveniently located in the house. There is a front screened Arizona room with views of the sunset. The covered carport has a storage shed for your extras. The backyard is nicely landscaped and no one is located behind you, This home is located a short walk to the clubhouse and pool. Enjoy this popular 55+ gated active community with pools, clubhouse, exercise room and a calendar full of activities and socials all month long.
Location
State AZ
County Mohave
Community Clubhouse, Fitness Center, Gated, Pool
Interior
Interior Features Breakfast Bar, Ceiling Fan(s), Dining Area, Separate/Formal Dining Room, Furnished, Granite Counters, Laminate Counters, Laminate Countertop, Primary Suite, Open Floorplan, Shower Only, Separate Shower, Walk-In Closet(s), Window Treatments
Heating Central, Gas
Cooling Central Air, Electric
Flooring Laminate
Furnishings Furnished
Fireplace No
Appliance Dryer, Dishwasher, Disposal, Gas Dryer, Gas Oven, Gas Range, Microwave, Refrigerator, Water Softener, Water Heater, Water Purifier, Washer
Laundry Inside
Exterior
Exterior Feature Sprinkler/Irrigation, Landscaping, Patio, Shed
Parking Features Carport
Carport Spaces 1
Fence None
Pool Community
Community Features Clubhouse, Fitness Center, Gated, Pool
Utilities Available Natural Gas Available
View Y/N Yes
Water Access Desc Public
View Mountain(s)
Roof Type Shingle
Accessibility Low Threshold Shower
Porch Enclosed, Patio
Building
Lot Description Private Road, Street Level
Sewer Public Sewer
Water Public
New Construction No
Others
Senior Community Yes
Tax ID 213-53-024
Acceptable Financing Cash, Conventional
Listing Terms Cash, Conventional
Financing Conventional
Pets Allowed Yes
Read Less
Want to know what your home might be worth? Contact us for a FREE valuation!

Our team is ready to help you sell your home for the highest possible price ASAP

Bought with US SOUTHWEST®





