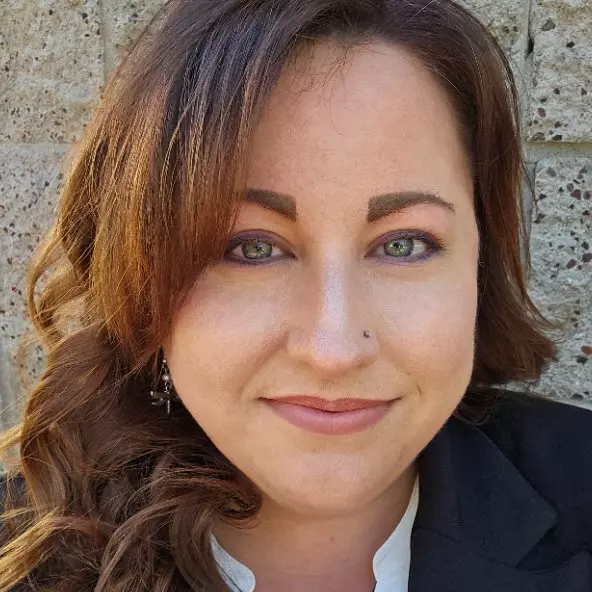$170,000
$170,500
0.3%For more information regarding the value of a property, please contact us for a free consultation.
1545 Central AVE Bullhead City, AZ 86442
2 Beds
2 Baths
1,008 SqFt
Key Details
Sold Price $170,000
Property Type Manufactured Home
Sub Type Manufactured Home
Listing Status Sold
Purchase Type For Sale
Square Footage 1,008 sqft
Price per Sqft $168
Subdivision Rio Lomas
MLS Listing ID 026471
Sold Date 04/29/25
Bedrooms 2
Full Baths 2
HOA Y/N No
Year Built 1985
Annual Tax Amount $357
Tax Year 2024
Lot Size 6,050 Sqft
Acres 0.1389
Property Sub-Type Manufactured Home
Property Description
This newly renovated 2-bedroom, 2-bathroom home sits on a fully fenced 6,050 sq ft lot, offering privacy, space, and modern updates throughout. Step inside to a bright and inviting living area with beam-style ceilings, fresh paint, and new flooring that make the home feel open and airy. The kitchen is a showstopper with a large island featuring a gas range and hood, a wall oven, and a casual dining space with oversized windows that flood the room with natural light. The guest bedroom is spacious, while the guest bath boasts dual sinks and a brand-new tub/shower insert. The primary suite includes a walk-in closet and plenty of room to unwind. Convenient electric laundry hookups are located inside the home for easy access. Outside, the backyard is a blank canvas ready for your personal touch, and a utility shed provides extra storage. Two huge carports on either side of the home offer ample parking for vehicles, boats, or even an RV. This is the perfect home for those looking for comfort, style, and space!
Location
State AZ
County Mohave
Community Curbs, Gutter(S)
Interior
Interior Features Ceiling Fan(s), Dining Area, Dual Sinks, Granite Counters, Great Room, Kitchen Island, Laminate Counters, Laminate Countertop, Primary Suite, Open Floorplan, Shower Only, Separate Shower, Walk-In Closet(s), Window Treatments, Utility Room
Heating Central, Gas
Cooling Central Air, Electric
Flooring Vinyl
Furnishings Unfurnished
Fireplace No
Appliance Dishwasher, Disposal, Gas Oven, Gas Range, Oven, Range, Water Heater
Laundry Electric Dryer Hookup, Inside, Laundry in Utility Room
Exterior
Exterior Feature Landscaping, Shed
Fence Back Yard, Chain Link, Front Yard
Pool None
Community Features Curbs, Gutter(s)
View Y/N Yes
Water Access Desc Public
View Mountain(s)
Roof Type Membrane
Private Pool No
Building
Lot Description Public Road, Street Level
Faces South
Sewer Public Sewer
Water Public
New Construction No
Others
Senior Community No
Tax ID 222-08-105
Acceptable Financing Cash, Conventional, VA Loan
Listing Terms Cash, Conventional, VA Loan
Financing Conventional
Pets Allowed Yes
Read Less
Want to know what your home might be worth? Contact us for a FREE valuation!

Our team is ready to help you sell your home for the highest possible price ASAP

Bought with Re/Max By The Lake





