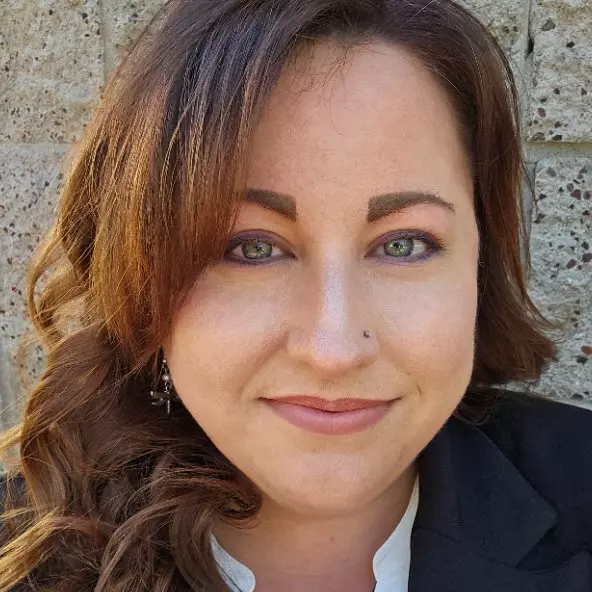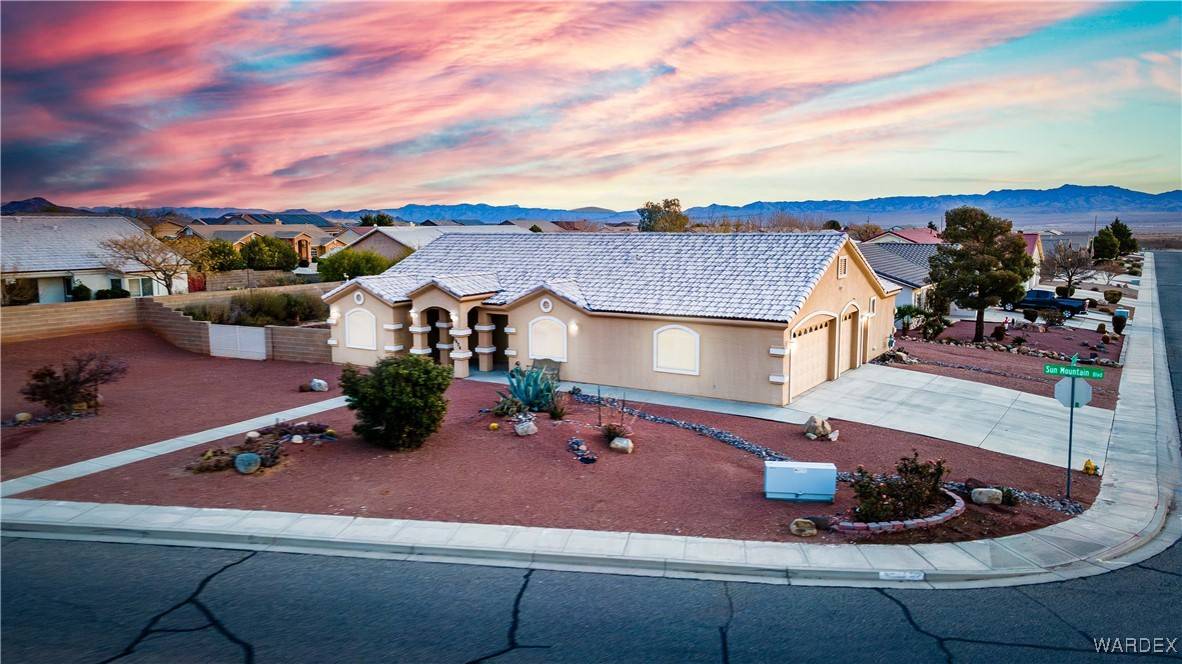$412,000
$419,900
1.9%For more information regarding the value of a property, please contact us for a free consultation.
5626 N Sun Mountain BLVD Kingman, AZ 86409
3 Beds
2 Baths
1,830 SqFt
Key Details
Sold Price $412,000
Property Type Single Family Home
Sub Type Single Family Residence
Listing Status Sold
Purchase Type For Sale
Square Footage 1,830 sqft
Price per Sqft $225
Subdivision Desert Fountain Estates
MLS Listing ID 023461
Sold Date 04/29/25
Style One Story
Bedrooms 3
Full Baths 2
HOA Fees $72/ann
HOA Y/N Yes
Year Built 2006
Annual Tax Amount $1,656
Tax Year 2024
Lot Size 0.358 Acres
Acres 0.358
Property Sub-Type Single Family Residence
Property Description
WELCOME TO DESERT FOUNTAIN ESTATES A HIGH DESIREABLE SUBDIVISION*GORGEOUS 1830+/_ SF CUSTOM BUILT 3 BEDROOM, 2 BATHROOM HOME W/ATTACHED 747 SF 3 CAR TRUCK DEEP GARAGE*DETACHED 24 X16 WORK SHOP/GYM, R-56 insulation, stucco, tile roof, covered patio/sitting area, solar screens & LED lighting)* PHOTOVOLTAIC 2600 KWPV SOLAR SYSTEM W/BATTERY BACK-UP(FULLY OWNED AND PAID FOR)*HOT WATER RE-CIRCULATION SYSTEM*Wired speaker system and is hard wired for a security system* DOUBLE SIDED RV PARKING & GATES*PERFECTLY SITUATED ON A 0.358 ACRE CORNER LOT WITH UNOBSTRUCTED SOUTHERN VIEWS*You will LOVE this pristine neighborhood*Situated just outside the northern border of the city of Kingman and rising in elevation offer incredible cerbat mountain views from the front patio and amazing views from the rear yard too*pride of ownership present*Lovely curb appeal with low maintenance landscaping*The decorative rock, river rock and foliage add to the homes curb appeal*deep concrete driveway*Quality 2x6 construction*Covered front patio*Inviting entry*Interior offers PLANTATION SHUTTERS, ceiling fans throughout, Spacious living room w/ gas log fireplace, tile flooring and a cozy den(great for a home office)* dining area off the kitchen w/sliding glass door to rear patio* Kitchen includes quality counter-tops,plenty of cabinets/storage w/slide out shelving and spacious food pantry All appliances stay with home, including (Electric glass top stove/oven, built-in microwave, dishwasher & refrigerator)* King-size owners suite offers a large, mirrored walk-in closet and privacy bathroom oasis with linen closet , dual sinks, walk-in shower and relaxing soak tub*looking for quiet time after a long day? Then you will need the split bedrooms floorplan.. This home offers this with the 2 guest bedrooms opposite the owners suite* both guest bedrooms area Queen-size and one of the bedrooms offers an on-suite feature with a door to the full size guest bathroom* Indoor laundry area with washer and dryer included* Step outside and enjoy the large, covered patio and additional 37'x10' Alumiwood patio cover with rain gutters* The landscaping is beautiful with greenery all around that is on an irrigation system to make your life beautiful, but low maintenance! . The HOA fee conveniently covers the sewer fee & common area (park, etc)
Location
State AZ
County Mohave
Community Sidewalks, Curbs, Gutter(S)
Interior
Interior Features Breakfast Bar, Bathtub, Ceiling Fan(s), Dual Sinks, Garden Tub/Roman Tub, Primary Suite, Pantry, Separate Shower, Tub Shower, Vaulted Ceiling(s), Walk-In Closet(s), Window Treatments
Heating Central, Gas
Cooling Central Air, Electric
Flooring Carpet, Tile
Fireplaces Type Gas Log
Fireplace Yes
Appliance Dryer, Dishwasher, Electric Oven, Electric Range, Gas Dryer, Microwave, Refrigerator, Water Heater, Washer
Laundry Electric Dryer Hookup, Gas Dryer Hookup, Inside
Exterior
Exterior Feature Landscaping
Parking Features Attached, Detached, Finished Garage, RV Access/Parking, Garage Door Opener
Garage Spaces 3.0
Garage Description 3.0
Fence Block, Back Yard, Wrought Iron
Pool None
Community Features Sidewalks, Curbs, Gutter(s)
Utilities Available Electricity Available, Natural Gas Available
View Y/N Yes
Water Access Desc Public
View Mountain(s)
Roof Type Tile
Accessibility Low Threshold Shower
Porch Covered, Patio
Private Pool No
Building
Lot Description Corner Lot, Public Road
Entry Level One
Sewer Public Sewer
Water Public
Architectural Style One Story
Level or Stories One
New Construction No
Others
HOA Name Buck Reynolds
Tax ID 330-35-010
Acceptable Financing Cash, Conventional, 1031 Exchange, FHA, USDA Loan, VA Loan
Listing Terms Cash, Conventional, 1031 Exchange, FHA, USDA Loan, VA Loan
Financing Conventional
Read Less
Want to know what your home might be worth? Contact us for a FREE valuation!

Our team is ready to help you sell your home for the highest possible price ASAP

Bought with RE/MAX Preferred Pros.





