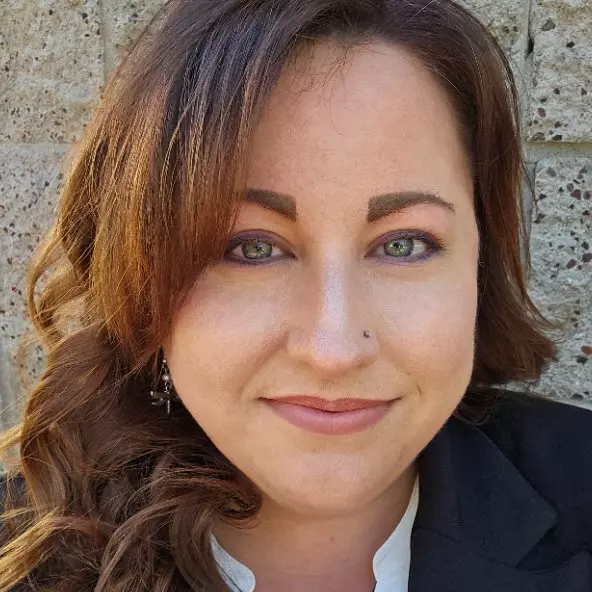$306,000
$309,900
1.3%For more information regarding the value of a property, please contact us for a free consultation.
1065 Desert Marigold CIR Bullhead City, AZ 86429
2 Beds
2 Baths
1,288 SqFt
Key Details
Sold Price $306,000
Property Type Single Family Home
Sub Type Single Family Residence
Listing Status Sold
Purchase Type For Sale
Square Footage 1,288 sqft
Price per Sqft $237
Subdivision Desert Foothills Legends I
MLS Listing ID 015593
Sold Date 04/28/25
Style One Story
Bedrooms 2
Full Baths 1
Three Quarter Bath 1
HOA Fees $149/mo
HOA Y/N Yes
Year Built 2002
Annual Tax Amount $1,268
Tax Year 2023
Lot Size 6,098 Sqft
Acres 0.14
Property Sub-Type Single Family Residence
Property Description
Discover luxury in the GATED Desert Foothills Legends I community! This charming two-bed, two-bath home built in 2002 sits on a spacious corner homesite! Enjoy a two-car garage and exquisite interior features including large peeler poles accenting the knotty pine wood ceiling in The kitchen. The kitchen boasts a breakfast bar, a large pantry, and stainless steel appliances with a GAS RANGE. Relax in the living room, featuring a faux-log gas FIREPLACE and slider leading to the charming, fully fenced yard. Outside, entertain in style with a FIREPIT area and ample patio space. The guest bed and bath are thoughtfully situated at the front of the home for added privacy to the primary suite, which sits in the rear and offers dual vanities, a walk-in shower, and a spacious walk-in closet. CROWN MOLDING, 8' doors, 10' ceilings throughout, HAND-TROWELED finished walls, and new carpet add elegance and sophistication to this home. Residents enjoy access to a COMMUNITY POOL, SPA, CLUBHOUSE, and breathtaking MOUNTAIN VIEWS. Don't miss out on this exceptional home!
Location
State AZ
County Mohave
Community Gated, Curbs, Gutter(S), Pool
Interior
Interior Features Breakfast Bar, Ceiling Fan(s), Separate/Formal Dining Room, Dual Sinks, Granite Counters, Great Room, Primary Suite, Pantry, Shower Only, Separate Shower, Tile Countertop, Tile Counters, Walk-In Closet(s), Window Treatments
Heating Central, Gas
Cooling Central Air, Electric
Flooring Carpet, Tile
Fireplaces Type Gas Log
Furnishings Unfurnished
Fireplace Yes
Appliance Dryer, Dishwasher, Gas Oven, Gas Range, Microwave, Water Heater, Washer
Laundry Electric Dryer Hookup, Gas Dryer Hookup, Inside
Exterior
Exterior Feature Sprinkler/Irrigation, Landscaping
Parking Features Attached, Finished Garage, Garage Door Opener
Garage Spaces 2.0
Garage Description 2.0
Fence Block, Back Yard, Stucco Wall, Wrought Iron
Pool Community
Community Features Gated, Curbs, Gutter(s), Pool
Utilities Available Natural Gas Available, Underground Utilities
View Y/N Yes
Water Access Desc Public
View Mountain(s)
Roof Type Tile
Accessibility Low Threshold Shower
Porch Covered, Patio
Building
Lot Description Corner Lot, Private Road, Street Level
Faces Southeast
Entry Level One
Sewer Public Sewer
Water Public
Architectural Style One Story
Level or Stories One
New Construction No
Others
HOA Name Buck Reynolds
Senior Community No
Tax ID 213-61-020
Acceptable Financing Cash, Conventional, 1031 Exchange, FHA, VA Loan
Listing Terms Cash, Conventional, 1031 Exchange, FHA, VA Loan
Financing VA
Pets Allowed Yes
Read Less
Want to know what your home might be worth? Contact us for a FREE valuation!

Our team is ready to help you sell your home for the highest possible price ASAP

Bought with Coldwell Banker Realty





