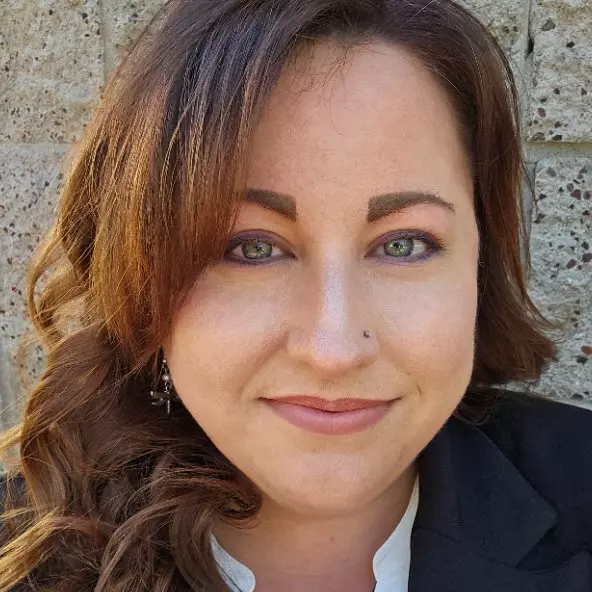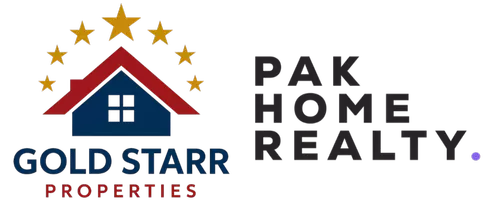$261,000
$265,000
1.5%For more information regarding the value of a property, please contact us for a free consultation.
2444 River Valley CIR Bullhead City, AZ 86442
3 Beds
2 Baths
1,220 SqFt
Key Details
Sold Price $261,000
Property Type Single Family Home
Sub Type Single Family Residence
Listing Status Sold
Purchase Type For Sale
Square Footage 1,220 sqft
Price per Sqft $213
Subdivision Chaparral Terrace
MLS Listing ID 025684
Sold Date 04/15/25
Style One Story
Bedrooms 3
Full Baths 2
HOA Fees $79/qua
HOA Y/N Yes
Year Built 2023
Annual Tax Amount $344
Tax Year 2023
Lot Size 3,920 Sqft
Acres 0.09
Property Sub-Type Single Family Residence
Property Description
Pride of ownership shows here in this Meticulously cared-for NEWER home in "The Villages at Stonebridge," a Gated Community! This 3 Bedroom 2 Bathroom Home is just minutes from Rotary Park and the Refreshing Colorado River. The 1202 Floor Plan boasts a Well-Appointed Kitchen with a Pantry overlooking an Open-Concept Dining area and Living Room. The Kitchen features Modern White Cabinets, Beautiful Granite Countertops throughout the home, and Stainless-Steel Steel Appliances (Including a Range with a Microwave and Dishwasher). The Updated Details are already tastefully done here. There are ceiling fans in every room, custom blinds on all windows, and French doors that open the laundry area with storage shelves; the washer and dryer stay! The Private Primary Bedroom Suite features Granite Countertops, Dual Vanities in the Bathroom, and an Attractive French Door Closet, All on the Main floor w/Private access to enjoy the Charming Backyard Patio featuring a cozy lighted Gazebo w/a Swing and misters for the warm summer nights. Professionally landscaped with low-maintenance desert landscaping (front and back), all in a fully fenced, Stone-walled, gated backyard. Complete with a 2-car Attached Garage. Close to All Shopping, Laughlin Casinos, Night Life Entertainment, and the Beautiful Lake Mohave. This home is Like Brand New and Move in Ready!
Location
State AZ
County Mohave
Community Gated, Playground, Sidewalks
Interior
Interior Features Ceiling Fan(s), Dining Area, Dual Sinks, Granite Counters, Great Room, Main Level Primary, Primary Suite, Open Floorplan, Pantry, Walk-In Closet(s), Window Treatments, Utility Room
Heating Heat Pump
Cooling Heat Pump, Central Air, Electric
Flooring Carpet, Laminate, Vinyl
Fireplace No
Appliance Dryer, Dishwasher, Electric Oven, Electric Range, Disposal, Microwave, Refrigerator, Water Heater, Washer
Laundry Electric Dryer Hookup, Laundry in Utility Room
Exterior
Exterior Feature Sprinkler/Irrigation, Landscaping
Parking Features Attached, Finished Garage, Garage Door Opener
Garage Spaces 2.0
Garage Description 2.0
Fence Stucco Wall
Pool None
Community Features Gated, Playground, Sidewalks
Utilities Available Electricity Available
View Y/N Yes
Water Access Desc Public
View Mountain(s), Panoramic
Roof Type Tile
Porch Patio
Private Pool No
Building
Lot Description Private Road, Street Level
Faces North
Entry Level One
Sewer Public Sewer
Water Public
Architectural Style One Story
Level or Stories One
Additional Building Gazebo
New Construction No
Others
HOA Name The Villages at Stonebridge HOMCO
Senior Community No
Tax ID 220-33-259
Acceptable Financing Cash, Conventional, FHA, VA Loan
Listing Terms Cash, Conventional, FHA, VA Loan
Financing FHA
Pets Allowed Yes
Read Less
Want to know what your home might be worth? Contact us for a FREE valuation!

Our team is ready to help you sell your home for the highest possible price ASAP

Bought with eXp Realty





