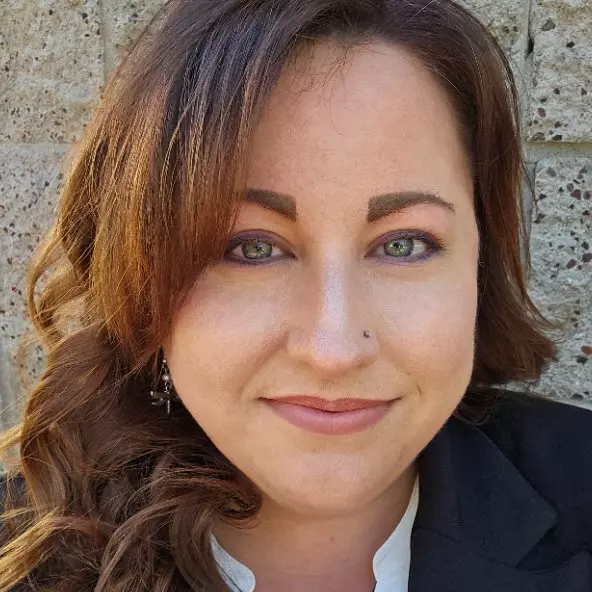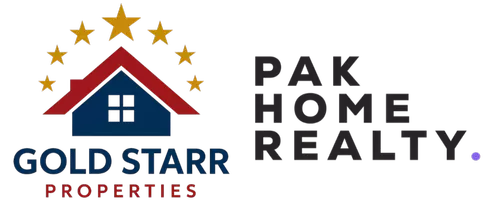$350,000
$350,000
For more information regarding the value of a property, please contact us for a free consultation.
3404 N Bouse Golden Valley, AZ 86413
3 Beds
2 Baths
1,848 SqFt
Key Details
Sold Price $350,000
Property Type Single Family Home
Sub Type Single Family Residence
Listing Status Sold
Purchase Type For Sale
Square Footage 1,848 sqft
Price per Sqft $189
Subdivision Golden Sage Ranchos
MLS Listing ID 025591
Sold Date 04/07/25
Bedrooms 3
Full Baths 2
HOA Y/N No
Year Built 1988
Annual Tax Amount $1,351
Tax Year 2025
Property Sub-Type Single Family Residence
Property Description
If you embrace beautiful desert views and country quiet, this is the house for you. Beautiful clean home with beautiful panoramic views of the desert and surrounded by mountain vistas. This home has new windows, paint, blinds and flooring. Ceramic tile is throughout the house. The house is clean and very well kept. The yard is done with easy desert landscaping. The entire yard is surrounded by a chain link fence. The kitchen is equipped with tile counter tops, island cook top, microwave, oven, dishwasher and refrigerator. There is a pantry closet off the kitchen. There is a linen closet in the hallway near the bedrooms. Off the kitchen is a bonus room that can be used for an office, playroom or kitchen table. There is another additional bonus room that has a fireplace and windows that look out to the beautiful mountain vistas. The back yard has plenty of room for RV parking, extra vehicles, etc. The backyard has 2 sheds and a fenced in dog run or chicken coop. The larger shed is spacious and can be used for a workshop or gardening shed. The large property lends itself to many different possibilities and uses. The outside perimeter of the home has wide concrete sidewalks.The back patio has plenty of seating area to enjoy the view and outdoor living. The living room and bedrooms have ceiling fans. The living room has a built in curio cabinet for display of collectibles. The living room has a pot shelf as well for decorating displays. The washer and dryer is housed inside the home. The bathroom showers have safety bars installed. The master bedroom has an on-suite bathroom and walk-in closet. The bathroom has a separate toilet closet and and elevated soaker tub, and a separate shower. The garage floor has been painted and sealed with a white epoxy paint. House is all electric, sewer is on septic and water is from Valley Pioneer Water Company, Inc. The entire home is clean and has endless possibilities sitting on 1.17 acres.
Location
State AZ
County Mohave
Interior
Interior Features Bathtub, Ceiling Fan(s), Dining Area, Separate/Formal Dining Room, Granite Counters, Garden Tub/Roman Tub, Kitchen Island, Pantry, Separate Shower, Tile Countertop, Tile Counters, Tub Shower, Vaulted Ceiling(s), Walk-In Closet(s), Window Treatments
Heating Heat Pump
Cooling Heat Pump
Flooring Tile
Fireplaces Type Wood Burning
Fireplace Yes
Appliance Dishwasher, Electric Oven, Electric Range, Microwave, Water Heater
Laundry Electric Dryer Hookup
Exterior
Exterior Feature Shed
Parking Features Attached, Garage Door Opener
Garage Spaces 2.0
Garage Description 2.0
Fence Chain Link
Pool None
Utilities Available Electricity Available
Water Access Desc Rural
Roof Type Tile
Accessibility Low Threshold Shower
Porch Patio
Private Pool No
Building
Faces North
Sewer Septic Tank
Water Rural
New Construction No
Others
Tax ID 306-08-039 A&B
Financing Conventional
Read Less
Want to know what your home might be worth? Contact us for a FREE valuation!

Our team is ready to help you sell your home for the highest possible price ASAP

Bought with Realty ONE Group Mountain Desert





