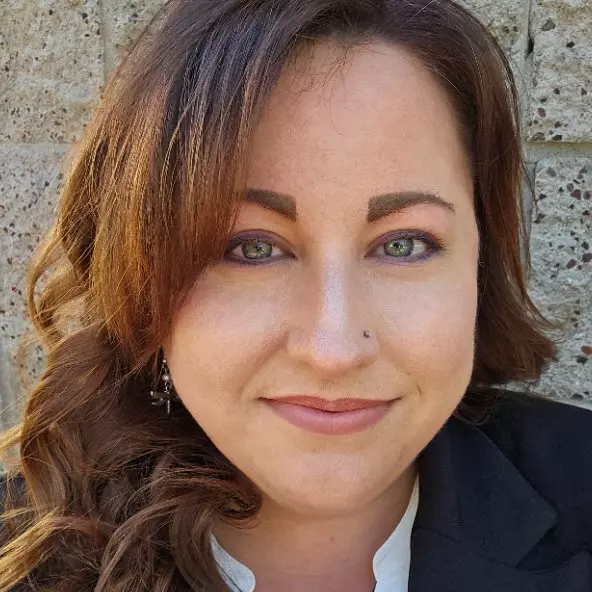$406,000
$409,900
1.0%For more information regarding the value of a property, please contact us for a free consultation.
2114 E Sandwedge LN Fort Mohave, AZ 86426
3 Beds
2 Baths
2,233 SqFt
Key Details
Sold Price $406,000
Property Type Single Family Home
Sub Type Single Family Residence
Listing Status Sold
Purchase Type For Sale
Square Footage 2,233 sqft
Price per Sqft $181
Subdivision Desert Lakes Estates
MLS Listing ID 020479
Sold Date 03/03/25
Style One Story
Bedrooms 3
Full Baths 1
Three Quarter Bath 1
HOA Y/N No
Year Built 2005
Annual Tax Amount $1,881
Tax Year 2023
Lot Size 9,583 Sqft
Acres 0.22
Property Sub-Type Single Family Residence
Property Description
Discover this beautifully maintained home with an inviting open floor plan, perfect for entertaining friends and family. Located in a peaceful neighborhood with no HOA, you'll appreciate the pride of ownership that s evident throughout the community. This kitchen is amazing with its expansive countertops and cabinetry, you will always feel like you are a "part of the show", plus a spacious walk-in pantry and double oven perfect for cooking and entertaining on those big holidays or events! The master suite is equally impressive, featuring a cozy sitting room and private backyard access. The separate vanities and shower add a touch of luxury, while the dual-entry walk-in closet with skylights brings in natural light and plenty of storage. Both guest bedrooms are large and can easily hold an entire queen bedroom group! (The front guest bedroom is large enough for a king bedroom group) Step outside to a spacious backyard featuring a cozy outdoor fireplace and a large covered patio ideal for gatherings or relaxing evenings under the stars. The property also boasts an extra deep 2-car garage with one bay being boat deep and convenient gated RV parking on the east side of the house. Don t miss the opportunity to make this wonderful home yours!
Location
State AZ
County Mohave
Community Curbs, Gutter(S)
Interior
Interior Features Breakfast Bar, Bathtub, Ceiling Fan(s), Dining Area, Dual Sinks, Granite Counters, Great Room, Garden Tub/Roman Tub, Kitchen Island, Main Level Primary, Primary Suite, Open Floorplan, Pantry, Solid Surface Counters, Separate Shower, Tub Shower, Vaulted Ceiling(s), Walk-In Closet(s), Window Treatments, Utility Room
Heating Heat Pump
Cooling Heat Pump, Central Air, Electric
Flooring Carpet, Tile
Furnishings Unfurnished
Fireplace No
Appliance Dishwasher, Disposal, Gas Oven, Gas Range, Microwave, Water Heater, TanklessWater Heater
Laundry Electric Dryer Hookup, Gas Dryer Hookup, Inside, Laundry in Utility Room
Exterior
Exterior Feature Sprinkler/Irrigation, Landscaping
Parking Features Attached, Finished Garage
Garage Spaces 2.0
Garage Description 2.0
Fence Block, Back Yard, Wrought Iron
Pool None
Community Features Curbs, Gutter(s)
Utilities Available Natural Gas Available, Underground Utilities
View Y/N Yes
Water Access Desc Rural
View Mountain(s)
Roof Type Tile
Accessibility Low Threshold Shower
Porch Covered, Patio
Private Pool No
Building
Lot Description Public Road, Street Level
Faces North
Entry Level One
Sewer Public Sewer
Water Rural
Architectural Style One Story
Level or Stories One
New Construction No
Others
Senior Community No
Tax ID 226-32-002
Acceptable Financing Cash, Conventional, 1031 Exchange, FHA, VA Loan
Listing Terms Cash, Conventional, 1031 Exchange, FHA, VA Loan
Financing Conventional
Read Less
Want to know what your home might be worth? Contact us for a FREE valuation!

Our team is ready to help you sell your home for the highest possible price ASAP

Bought with Barbarita Realty Consultants





