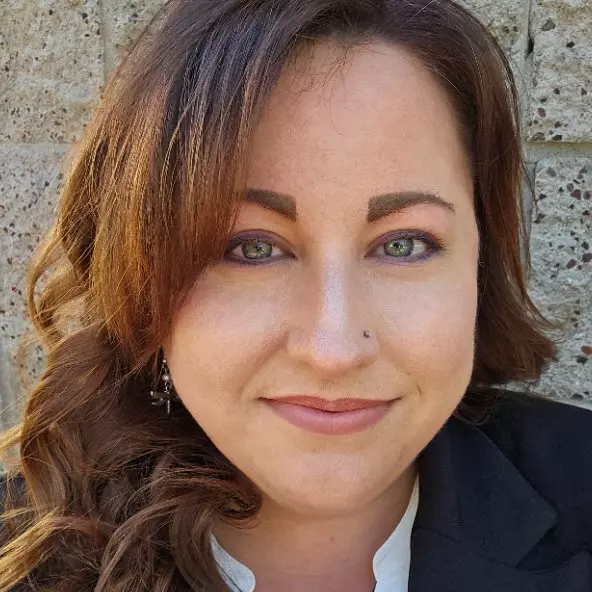$430,000
$450,000
4.4%For more information regarding the value of a property, please contact us for a free consultation.
1262 Arcadia BLVD Bullhead City, AZ 86442
4 Beds
3 Baths
2,129 SqFt
Key Details
Sold Price $430,000
Property Type Single Family Home
Sub Type Single Family Residence
Listing Status Sold
Purchase Type For Sale
Square Footage 2,129 sqft
Price per Sqft $201
Subdivision Buena Vista
MLS Listing ID 022056
Sold Date 01/17/25
Style One Story
Bedrooms 4
Full Baths 3
HOA Y/N No
Year Built 1993
Annual Tax Amount $1,874
Tax Year 2024
Lot Size 0.280 Acres
Acres 0.2804
Property Sub-Type Single Family Residence
Property Description
Are you looking for a home located in the heart of Bullhead City, Arizona that is perfect for entertainment? 1262 Arcadia Boulevard may be the home for you! Come inside to the inviting split floorplan. As you enter you will enjoy the living room with many windows for natural light, a gas fireplace and vaulted ceilings. Incredible one of a kind Saltillo tiles coving the floor! The kitchen offers beautiful oak cabinets, plenty of tiled countertop space, stainless steel appliances, a pantry and a view out to the backyard. The primary suite has a jetted garden tub, a separate walk-in shower, dual sinks and a vanity space! Wow, come check out the spacious walk-in closet!! Stay cozy with the fireplace in your room. Head over to the other side of the home for your 2 additional bedrooms and full bathroom. Laundry hookups inside the 3-car garage! Off the garage you can enter your guest quarters/in-law suite with a walk-in shower! You have access to the backyard with a beautiful sliding glass door. BONUS! There is also a casita in the backyard! (not permitted) Plenty of room for everyone! Now let s talk about this backyard!! What a great space for entertaining! Firepit, mini golf, horseshoe pits, covered patio, a spa! A fully equipped gazebo for your outdoor cooking! Gas BBQ, sink, dishwasher! This will be the place you will want to be! The property is located close to the Colorado River, Shopping, Medical Offices, Schools and much more!
Location
State AZ
County Mohave
Interior
Interior Features Breakfast Bar, Bathtub, Ceiling Fan(s), Dining Area, Dual Sinks, Garden Tub/Roman Tub, Jetted Tub, Main Level Primary, Primary Suite, Pantry, Separate Shower, Tile Counters, Tub Shower, Vaulted Ceiling(s), Walk-In Closet(s), Workshop
Heating Central, Gas
Cooling Central Air, Electric, Wall/Window Unit(s)
Flooring Carpet, Tile
Fireplaces Type Gas Log
Fireplace Yes
Appliance Dryer, Dishwasher, Disposal, Gas Dryer, Gas Oven, Gas Range, Oven, Range, Refrigerator, Water Softener, Water Heater, Water Purifier, Washer
Laundry Gas Dryer Hookup, In Garage
Exterior
Exterior Feature Fruit Trees, Hot Tub/Spa, Sprinkler/Irrigation, Landscaping, Outdoor Grill, Shed, Water Feature
Parking Features Attached, Finished Garage, Storage, Garage Door Opener
Garage Spaces 3.0
Garage Description 3.0
Fence Block, Back Yard, Stucco Wall, Wrought Iron
Pool None
Utilities Available Electricity Available, Natural Gas Available, Underground Utilities
Water Access Desc Public
Roof Type Other,Tile
Accessibility Low Threshold Shower, Wheelchair Access
Porch Covered, Patio
Private Pool No
Building
Lot Description Public Road
Entry Level One
Sewer Public Sewer
Water Public
Architectural Style One Story
Level or Stories One
Additional Building Gazebo
New Construction No
Others
Senior Community No
Tax ID 214-40-094
Acceptable Financing Cash, Conventional, 1031 Exchange, FHA, VA Loan
Listing Terms Cash, Conventional, 1031 Exchange, FHA, VA Loan
Financing Conventional
Read Less
Want to know what your home might be worth? Contact us for a FREE valuation!

Our team is ready to help you sell your home for the highest possible price ASAP

Bought with Best Results Realty AZ





