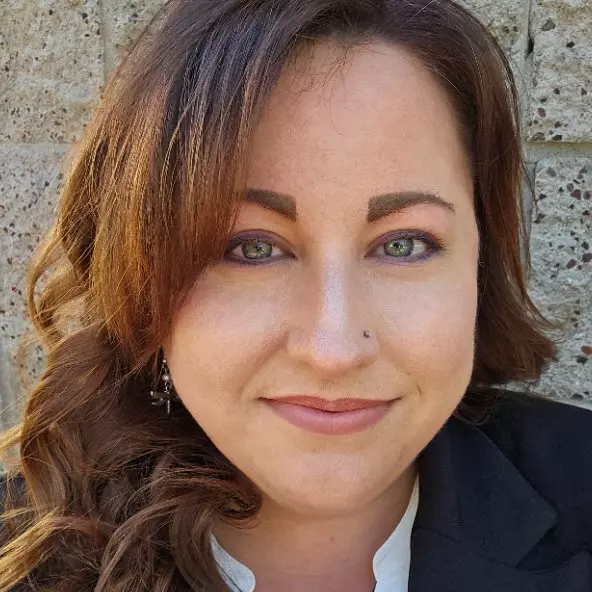$505,000
$509,900
1.0%For more information regarding the value of a property, please contact us for a free consultation.
3803 Tomahawk LN Bullhead City, AZ 86442
4 Beds
3 Baths
2,305 SqFt
Key Details
Sold Price $505,000
Property Type Single Family Home
Sub Type Single Family Residence
Listing Status Sold
Purchase Type For Sale
Square Footage 2,305 sqft
Price per Sqft $219
Subdivision Arroyo Vista Estates Bhc
MLS Listing ID 016105
Sold Date 09/26/24
Style Two Story
Bedrooms 4
Full Baths 2
Half Baths 1
HOA Fees $30/qua
HOA Y/N Yes
Year Built 1993
Annual Tax Amount $2,431
Tax Year 2023
Lot Size 0.268 Acres
Acres 0.2677
Property Sub-Type Single Family Residence
Property Description
Welcome to your dream home in Arroyo Vista Estates! Nestled in the serene corner of a cul-de-sac, this stunning 4-bedroom, 3-bath home spans 2,305 sq ft and offers everything your family needs and more. Built in 1993, this gem boasts a three-car garage, rv parking, new flooring, and remodeled kitchen and bathrooms. Step inside to discover a master suite on the main level, complete with a luxurious tub, walk-in shower, and dual vanities. The heart of the home, the kitchen, features a large island, stainless steel appliances, and granite countertops, with an adjoining dining space and built-in buffet that overlooks the beautiful backyard swimming pool and spacious patio perfect for entertaining. The living room's tall ceilings open up the entire space, creating an airy and inviting atmosphere. A versatile bonus room and convenient half bath are also located downstairs, ideal for an office or game room. Upstairs, you'll find three guest bedrooms and a guest bath, providing plenty of space for everyone. This community park is perfect for families, with a basketball court, backstop baseball field, sand volleyball courts, playground, picnic area, swimming pool & spa all steps away from your front door. Don't miss out on this incredible opportunity to make Arroyo Vista Estates your new home!
Location
State AZ
County Mohave
Community Playground, Sidewalks, Curbs, Gutter(S)
Area 11-Bullhead City
Interior
Interior Features Bathtub, Ceiling Fan(s), Dining Area, Separate/Formal Dining Room, Granite Counters, Great Room, Kitchen Island, Main Level Primary, Primary Suite, Open Floorplan, Pantry, Separate Shower, Tub Shower, Vaulted Ceiling(s), Walk-In Closet(s), Utility Room
Heating Heat Pump, Multiple Heating Units
Cooling Heat Pump, 2 Units
Flooring Vinyl
Fireplaces Type Wood Burning
Furnishings Unfurnished
Fireplace Yes
Appliance Dryer, Dishwasher, Electric Oven, Electric Range, Disposal, Microwave, Refrigerator, Water Softener, Water Heater
Laundry Electric Dryer Hookup, Inside, Laundry in Utility Room
Exterior
Exterior Feature Sprinkler/Irrigation, Landscaping
Parking Features Air Conditioned Garage, Attached, Finished Garage, RV Access/Parking, Garage Door Opener
Garage Spaces 3.0
Garage Description 3.0
Fence Block, Back Yard
Pool Gunite, Private
Community Features Playground, Sidewalks, Curbs, Gutter(s)
Utilities Available Underground Utilities
View Y/N Yes
View Mountain(s)
Roof Type Tile
Accessibility Low Threshold Shower
Porch Patio
Private Pool Yes
Building
Lot Description Cul-De-Sac, Public Road, Street Level
Faces Northeast
Sewer Public Sewer
Architectural Style Two Story
New Construction No
Others
HOA Name Buck Reynolds
Senior Community No
Tax ID 222-20-020
Acceptable Financing Cash, Conventional, 1031 Exchange, FHA, VA Loan
Listing Terms Cash, Conventional, 1031 Exchange, FHA, VA Loan
Financing Conventional
Pets Allowed Yes
Read Less
Want to know what your home might be worth? Contact us for a FREE valuation!

Our team is ready to help you sell your home for the highest possible price ASAP

Bought with eXp Realty





