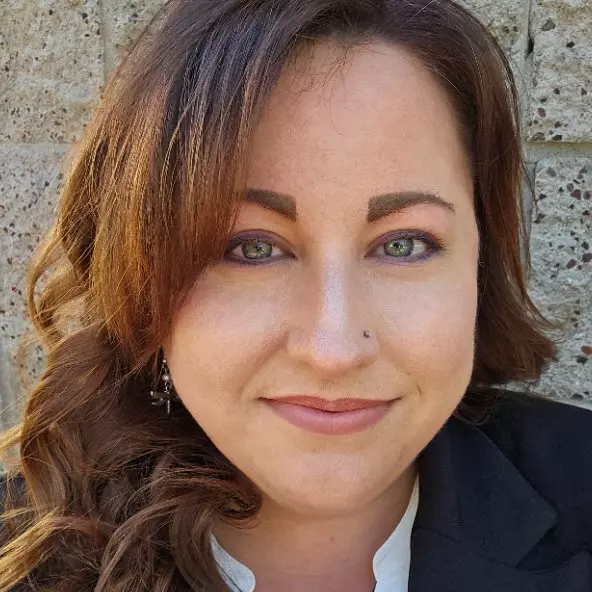$675,000
$675,000
For more information regarding the value of a property, please contact us for a free consultation.
2139 Joann AVE Bullhead City, AZ 86442
3 Beds
3 Baths
2,231 SqFt
Key Details
Sold Price $675,000
Property Type Single Family Home
Sub Type Single Family Residence
Listing Status Sold
Purchase Type For Sale
Square Footage 2,231 sqft
Price per Sqft $302
Subdivision Arroyo Vista Estates Bhc
MLS Listing ID 011747
Sold Date 07/05/24
Style One Story
Bedrooms 3
Full Baths 2
Half Baths 1
HOA Fees $30/qua
HOA Y/N Yes
Year Built 2008
Annual Tax Amount $3,628
Tax Year 2023
Lot Size 0.680 Acres
Acres 0.68
Property Sub-Type Single Family Residence
Property Description
Looking for RESORT LIVING at its finest? Come feast your eyes on this custom built 2008 2,231 square foot, three bed, three bath home in the sought after community of Arroyo Vista Estates. This home sits on a massive .68-acre lot with unobstructed mountain & sunset views from every angle! Detailed entrance includes paver walk and drive, stone fascia, and etched glass entry door. The grand entry foyer features a mosaic tile design & opens to the home's great room with gas fireplace, 20" tile floors, and French doors to the backyard. Spectacular views from the window lined dining room, the gourmet kitchen features rich, custom cabinets, granite counter tops, tiled backsplash, breakfast bar seating, pendant lighting, stainless Kitchen Aide appliances, five burner gas range, wine cooler and ice maker. The spacious master suite is tucked away for added privacy & features wood shutter enhanced French doors and windows. The primary suite bath has separate dual vanities including makeup station, walk-in shower and colossal closet with built-ins. The 1st guest bedroom features a walk in style closet, as well as its own private French door entry to the backyard area. The guest bathroom is elegant as well with its granite vanity top, & tiled tub/shower combo. In house laundry room with stackable washer/dryer, sink, & plenty of cabinetry is another great feature to this home. Climate controlled by a mini split, the garage measures 43(wide) x 50(deep) with 9 doors and has an attached workshop. The finished garage also has a 1/2 bath and air compressor. Freshly done epoxy floors, & freshly painted garage makes this the perfect space for all of your desert & water toy storage needs. The RV/boat paved side yard space measures 19(wide) x 42(deep) & has RV hookups. Enjoy endless summers relaxing in the pebble tech pool with raised spa, and family gatherings around the outdoor kitchen/BBQ area. This exquisite property is so detailed that it truly can only be appreciated in person. Time to treat yourself to a vacation 365 days a year!
Location
State AZ
County Mohave
Community Playground, Sidewalks, Curbs, Gutter(S)
Interior
Interior Features Breakfast Bar, Ceiling Fan(s), Dining Area, Dual Sinks, Granite Counters, Great Room, Garden Tub/Roman Tub, Kitchen Island, Main Level Primary, Primary Suite, Open Floorplan, Shower Only, Separate Shower, Walk-In Closet(s), Wired for Sound, Workshop
Heating Ductless, Central, Gas, Multiple Heating Units
Cooling Ductless, Central Air, Electric, 2 Units, Wall/Window Unit(s)
Flooring Carpet, Tile
Fireplaces Type Gas Log
Fireplace Yes
Appliance Dryer, Dishwasher, Disposal, Gas Dryer, Gas Oven, Gas Range, Microwave, Oven, Range, Refrigerator, Water Softener, Water Heater, Water Purifier, Washer
Laundry Electric Dryer Hookup, Gas Dryer Hookup, Inside
Exterior
Exterior Feature Hot Tub/Spa, Sprinkler/Irrigation, Landscaping, Outdoor Grill, RV Parking/RV Hookup, Water Feature
Parking Features Air Conditioned Garage, Attached, Finished Garage, RV Access/Parking, Storage, Garage Door Opener
Garage Spaces 4.0
Garage Description 4.0
Fence Block, Back Yard, Privacy, Wrought Iron
Pool Gunite, Heated, Private
Community Features Playground, Sidewalks, Curbs, Gutter(s)
Utilities Available Natural Gas Available, Underground Utilities
View Y/N Yes
Water Access Desc Public
View Mountain(s), Panoramic, River
Roof Type Tile
Accessibility Low Threshold Shower
Porch Covered, Patio
Private Pool Yes
Building
Lot Description Public Road, Street Level
Entry Level One
Sewer Public Sewer
Water Public
Architectural Style One Story
Level or Stories One
New Construction No
Others
HOA Name buck reynolds
Senior Community No
Tax ID 222-35-001C
Security Features Prewired
Acceptable Financing Cash, Conventional, 1031 Exchange, FHA, VA Loan
Listing Terms Cash, Conventional, 1031 Exchange, FHA, VA Loan
Financing Conventional
Pets Allowed Yes
Read Less
Want to know what your home might be worth? Contact us for a FREE valuation!

Our team is ready to help you sell your home for the highest possible price ASAP

Bought with Colorado River Top Producers Realty, LLC





