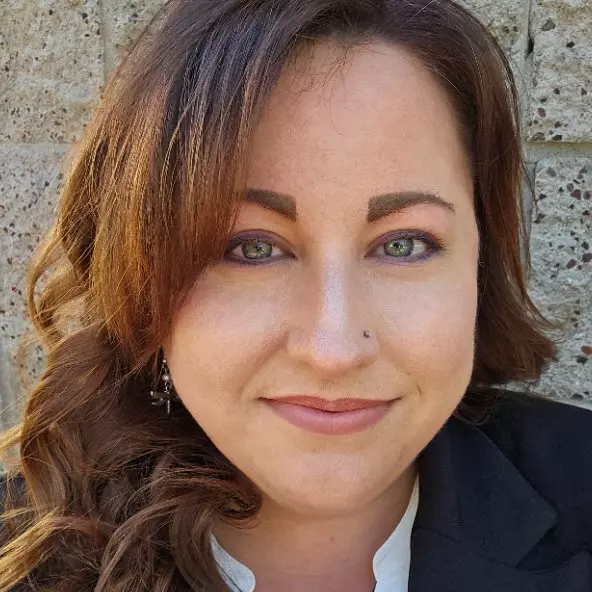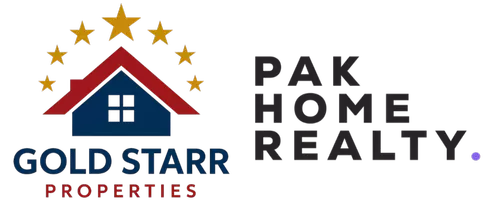$450,000
$450,000
For more information regarding the value of a property, please contact us for a free consultation.
20 S Redwood St Colorado City, AZ 86021
3 Beds
2 Baths
1,641 SqFt
Key Details
Sold Price $450,000
Property Type Single Family Home
Sub Type Single Family Residence
Listing Status Sold
Purchase Type For Sale
Square Footage 1,641 sqft
Price per Sqft $274
MLS Listing ID 002513
Sold Date 07/13/23
Style One Story
Bedrooms 3
Full Baths 2
HOA Y/N No
Year Built 2022
Annual Tax Amount $1,400
Tax Year 2022
Lot Size 0.460 Acres
Acres 0.46
Property Sub-Type Single Family Residence
Property Description
Welcome to this turnkey- ready and exquisitely finished home in Colorado City, showcasing beautiful views of El Capitan. This brand new home is located on a .46 acre corner lot and is 1,641 SF of interior living space, including 3 bedrooms, 2 baths, 9 ft ceilings and a 2 car garage - 446 SF. Upon entering, you are welcomed into a large entryway with a bright and airy floor plan. The living area has large glass windows, beautiful light fixtures throughout, and is finished with a modern fireplace that makes you feel right at home. The kitchen is fitted with high quality Bosch appliances and has a large pantry that offers plenty of storage. Here you will find quarts countertops, with the island boasting the beautiful Calacatta Laza color that is complemented by the dark Knotty Alder kitchen cabinets. The dining room has plenty of light thanks to the large windows that bring natural light in, and capture the amazing views of the mountains and sunrises. Nearby is the large laundry room and entrance from the garage that has plenty of space to sit down and take your shoes off, or hang your jackets up. Down the hall you will find the hall bath, and the two bedrooms. Across the hall is the Primary bedroom. This room has 3 large windows facing the East, that allow you to watch the beautiful sunrise and brings plenty of natural light in. in There is also a feature wall and a large walk in closet. The primary bathroom boasts a walk in shower with two shower heads; including a rain head. There is a large soaking tub, dual vanity s and a separate toilet room. The yard is landscaped with xeriscaping for low maintenance and has a split face cinder block retaining wall with railing out back. Here you will also find a covered patio with plenty of space for entertaining and grilling, and a side walk that goes all the way around the house. The home is equipped with a water softener system and is also pre-wired for a hot tub. The finishes of this home are top of the line, and were carefully chosen and thought out to complement each other, and to make you feel like you re living in luxury. No corners were cut during the construction so now is your chance to own this beautiful, brand new home that is ready for you, or for your investment purposes! Agent is related to seller.
Location
State AZ
County Mohave
Community Curbs, Gutter(S)
Interior
Interior Features Bathtub, Ceiling Fan(s), Dual Sinks, Furnished, Granite Counters, Main Level Master, Open Floorplan, Pantry, Separate Shower, Tub Shower, Walk-In Closet(s), Utility Room
Heating Central, Electric
Cooling Central Air, Electric
Flooring Carpet, Vinyl
Furnishings Furnished
Fireplace Yes
Appliance Dryer, Dishwasher, Disposal, Gas Oven, Gas Range, Microwave, Refrigerator, Water Softener, Water Heater, Washer
Laundry Electric Dryer Hookup, Gas Dryer Hookup, Laundry in Utility Room
Exterior
Exterior Feature Landscaping
Parking Features Attached, Garage Door Opener
Garage Spaces 2.0
Garage Description 2.0
Fence Block, Back Yard
Pool None
Community Features Curbs, Gutter(s)
Utilities Available Electricity Available, Natural Gas Available
View Y/N Yes
Water Access Desc Public
View Mountain(s)
Roof Type Shingle
Accessibility Low Threshold Shower
Private Pool No
Building
Lot Description Corner Lot
Faces South
Entry Level One
Sewer Public Sewer
Water Public
Architectural Style One Story
Level or Stories One
New Construction No
Others
Senior Community No
Tax ID 40453001A
Acceptable Financing Cash, Conventional, 1031 Exchange, FHA
Listing Terms Cash, Conventional, 1031 Exchange, FHA
Financing Cash
Read Less
Want to know what your home might be worth? Contact us for a FREE valuation!

Our team is ready to help you sell your home for the highest possible price ASAP

Bought with eXp Realty LLC





