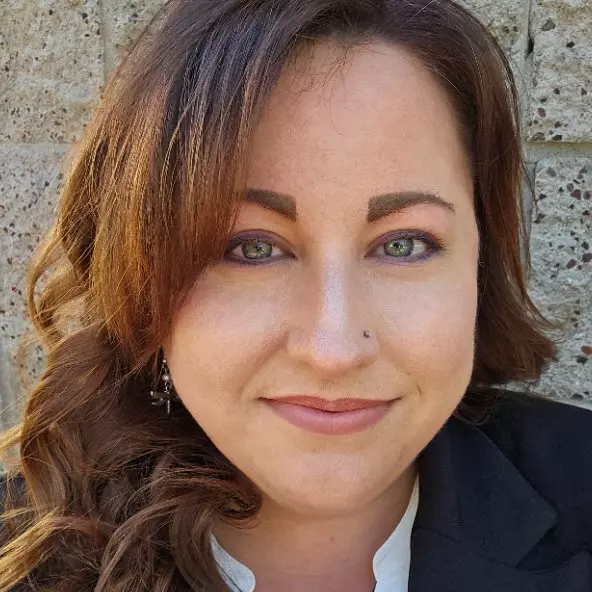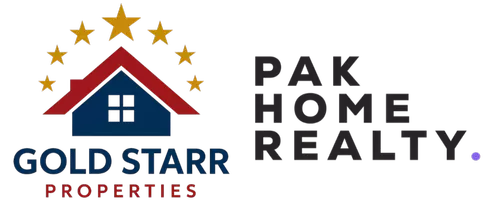$394,000
$394,000
For more information regarding the value of a property, please contact us for a free consultation.
2339 Corwin RD Bullhead, AZ 86442
3 Beds
2 Baths
1,500 SqFt
Key Details
Sold Price $394,000
Property Type Single Family Home
Sub Type Single Family Residence
Listing Status Sold
Purchase Type For Sale
Square Footage 1,500 sqft
Price per Sqft $262
Subdivision Arroyo Vista Estates Bhc
MLS Listing ID 998373
Sold Date 05/04/23
Style One Story
Bedrooms 3
Full Baths 2
HOA Fees $30/qua
HOA Y/N Yes
Year Built 2022
Annual Tax Amount $388
Tax Year 2022
Lot Size 8,712 Sqft
Acres 0.2
Property Sub-Type Single Family Residence
Property Description
New Construction in Arroyo Vista Estates! Come take a look at this charming 3 bed 2 bath split- floor plan! As you pull up to the home you will notice the pavestone driveway and easy low-maintenance desert landscape.This is a very nice open floor plan where everyone can feel like they are a part of the show! This home is perfect as a vacation home or starter home for that first-time buyer! The kitchen features white shaker-style cabinets with soft-close doors and drawers, stainless steel appliance suite (including brand new French-door fridge), a breakfast bar, and granite countertops that match throughout the home as well. Beautiful wood plank tile throughout except for the guest bedrooms. The master suite features a dual sink vanity, a gorgeous walk-in shower with floor to ceiling tile and pebble stone floor,and 2 closets. The backyard features a full-length covered patio, 8ft' steel gates on the left side and a man-gate on the right. The views of the northwestern mountains are spectacular! The garage is boat deep with room for your personal watercraft and UTV! It also features an epoxy floor and 220v hookup! All of the plumbing and electrical fixtures are brushed nickel. Come and check it out! The taxes stated on the listing are for land only.
Location
State AZ
County Mohave
Community Playground, Sidewalks, Curbs, Gutter(S), Pool
Area 20-Bullhead City
Interior
Interior Features Breakfast Bar, Ceiling Fan(s), Dining Area, Dual Sinks, Galley Kitchen, Granite Counters, Great Room, Main Level Master, Open Floorplan, Pantry, Utility Room
Heating Heat Pump
Cooling Heat Pump, Central Air, Electric, 2 Units
Flooring Carpet, Tile
Furnishings Unfurnished
Fireplace No
Appliance Dishwasher, Electric Oven, Electric Range, Disposal, Microwave, Refrigerator, Water Heater
Laundry Electric Dryer Hookup, Inside, Laundry in Utility Room
Exterior
Exterior Feature Sprinkler/Irrigation, Landscaping
Parking Features Attached, Finished Garage, Garage Door Opener
Garage Spaces 3.0
Garage Description 3.0
Fence Block, Back Yard, Wrought Iron
Pool Gunite, Community
Community Features Playground, Sidewalks, Curbs, Gutter(s), Pool
Utilities Available Underground Utilities
View Y/N Yes
Water Access Desc Public
View Mountain(s)
Roof Type Tile
Accessibility Low Threshold Shower
Porch Covered, Patio
Building
Lot Description Public/Maintained Road, Street Level
Entry Level One
Sewer Public Sewer
Water Public
Architectural Style One Story
Level or Stories One
New Construction Yes
Others
HOA Name Buck Reynolds
Senior Community No
Tax ID 222-48-017
Acceptable Financing Cash, Conventional, VA Loan
Listing Terms Cash, Conventional, VA Loan
Financing Conventional
Read Less
Want to know what your home might be worth? Contact us for a FREE valuation!

Our team is ready to help you sell your home for the highest possible price ASAP

Bought with Best Results Real Estate, LLC.





