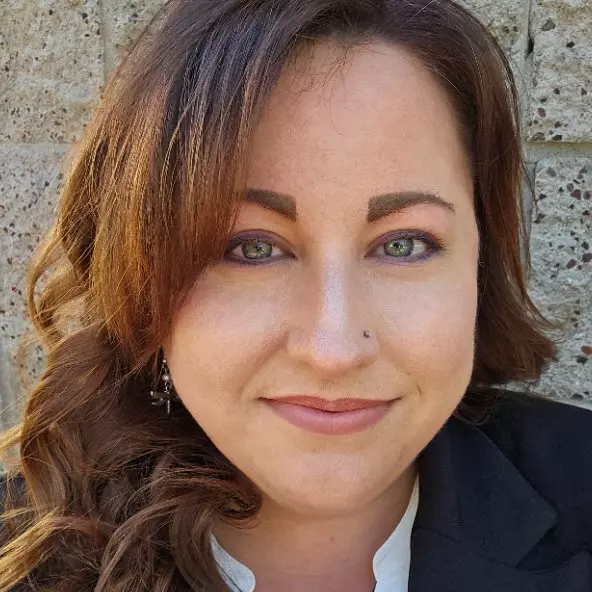$660,000
$699,900
5.7%For more information regarding the value of a property, please contact us for a free consultation.
1026 S GLENEAGLES DR Lake Havasu, AZ 86406
3 Beds
5 Baths
3,495 SqFt
Key Details
Sold Price $660,000
Property Type Single Family Home
Sub Type Single Family Residence
Listing Status Sold
Purchase Type For Sale
Square Footage 3,495 sqft
Price per Sqft $188
Subdivision Glen Eagles Golf Estates
MLS Listing ID 876219
Sold Date 07/19/13
Style One Story
Bedrooms 3
Full Baths 3
Half Baths 2
HOA Fees $50/mo
HOA Y/N Yes
Year Built 2005
Annual Tax Amount $2,923
Tax Year 2011
Lot Size 0.310 Acres
Acres 0.31
Property Sub-Type Single Family Residence
Property Description
Custom built home on fairway of the LB Golf course in Prestiges gated Gleneagles community, Completely remodeled w/custom upgrades throughout. This home boasts a Custom Gourmet kitchen w/NEW Viking App. Master bedroom Is spacious w/Double sided gas fireplace & a Huge Custom closet. M/Bath has marble floors w/jetted tub & walk in shower. Great room has 20 Ft Ceilings, indirect lighting throughout. Open floor plan Beautiful Hand crafted railing, Solid Alder Doors. Tropical Backyard w/Heated Pool/Spa & Gazebo.
Location
State AZ
County Mohave
Community Gated, Curbs, Gutter(S)
Area Lhc-South
Interior
Interior Features Breakfast Bar, Bathtub, Ceiling Fan(s), Dining Area, Separate/Formal Dining Room, Dual Sinks, Granite Counters, Great Room, Main Level Master, Open Floorplan, Pantry, Separate Shower, Tub Shower, Vaulted Ceiling(s), Walk-In Closet(s), Wired for Sound, Loft
Heating Heat Pump, Multiple Heating Units
Cooling Heat Pump, 2 Units
Flooring Carpet, Stone
Fireplaces Type Two, Gas Log
Fireplace Yes
Appliance Dishwasher, Disposal, Gas Oven, Gas Range, Microwave, Refrigerator, Water Softener
Laundry Inside
Exterior
Exterior Feature Balcony, Sprinkler/Irrigation, Landscaping, Water Feature
Parking Features Attached, Finished Garage, Garage Door Opener
Garage Spaces 6.0
Garage Description 6.0
Fence Stucco Wall, Wrought Iron
Pool Gunite, Heated, Private
Community Features Gated, Curbs, Gutter(s)
Utilities Available Natural Gas Available, Underground Utilities
View Y/N Yes
Water Access Desc Public
View Golf Course, Lake, Mountain(s), Panoramic
Roof Type Tile
Porch Balcony, Covered, Patio
Private Pool Yes
Building
Lot Description On Golf Course, Street Level
Entry Level One
Sewer Public Sewer
Water Public
Architectural Style One Story
Level or Stories One
Additional Building Gazebo
New Construction No
Others
HOA Name Gleaneagles Golf Estates
Tax ID 105-30-004
Security Features Prewired,Security System Owned,Fire Sprinkler System
Acceptable Financing Cash, Conventional
Listing Terms Cash, Conventional
Financing Cash
Read Less
Want to know what your home might be worth? Contact us for a FREE valuation!

Our team is ready to help you sell your home for the highest possible price ASAP

Bought with Re/Max By The Lake





