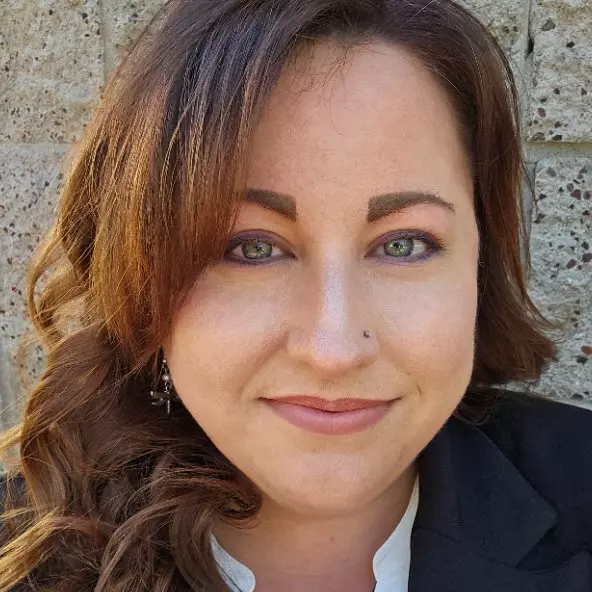$410,000
$429,900
4.6%For more information regarding the value of a property, please contact us for a free consultation.
1068 GLENEAGLES DR Lake Havasu, AZ 86406
3 Beds
4 Baths
2,581 SqFt
Key Details
Sold Price $410,000
Property Type Single Family Home
Sub Type Single Family Residence
Listing Status Sold
Purchase Type For Sale
Square Footage 2,581 sqft
Price per Sqft $158
Subdivision Glen Eagles Golf Estates
MLS Listing ID 922750
Sold Date 06/07/17
Style One Story
Bedrooms 3
Full Baths 3
Half Baths 1
HOA Fees $55/qua
HOA Y/N Yes
Year Built 2006
Annual Tax Amount $1,818
Tax Year 2016
Lot Size 10,890 Sqft
Acres 0.25
Property Sub-Type Single Family Residence
Property Description
Desirable gated golf community, residential estate area of town. Walk or ride your golf cart across from the entry gate to the London Bridge Golf 36 hole course. This home has 2581 SF of spacious & open floor plan. A Big,Big plus is each bedroom is a master suite with full bath, walk-in closet. There is a half bath for guests. French doors to the pool/back patio area off the Master BR, LR and the Family Room. MBR suite with large walk-in closet, seperate dual sink areas, garden tub and a walk-in tile shower. The kitchen is large with a big breakfast bar for all the guests and an adjacent Dining Area. Gas cooking, new microwave, pantry. New Carpets throughout. All three bays in the garage are 37 ft deep. 2 AC units. Large covered patio area overlooking the pool. The front patio is perfect for just sitting and enjoying the wonderful area & scenery. This home is perfect for entertaining all your family & friends.
Location
State AZ
County Mohave
Community Gated, Curbs, Gutter(S)
Area Lhc-Central
Interior
Interior Features Breakfast Bar, Bathtub, Ceiling Fan(s), Dining Area, Dual Sinks, Granite Counters, Garden Tub/Roman Tub, Multiple Master Suites, Open Floorplan, Pantry, Separate Shower, Tub Shower, Walk-In Closet(s)
Heating Central, Gas, Multiple Heating Units
Cooling 2 Units
Flooring Carpet, Laminate, Wood
Fireplace No
Appliance Dishwasher, Disposal, Gas Oven, Gas Range, Microwave
Laundry Gas Dryer Hookup, Inside
Exterior
Exterior Feature Sprinkler/Irrigation, Landscaping
Parking Features Finished Garage, Garage Door Opener
Garage Spaces 3.0
Garage Description 3.0
Fence Block, Back Yard, Stucco Wall
Pool Fiberglass, Private
Community Features Gated, Curbs, Gutter(s)
Utilities Available Natural Gas Available
View Y/N Yes
Water Access Desc Public
View Mountain(s)
Roof Type Tile
Porch Covered, Patio
Private Pool Yes
Building
Lot Description Cul-De-Sac, Planned Unit Development, Private Road, Street Level
Faces Northwest
Entry Level One
Sewer Public Sewer
Water Public
Architectural Style One Story
Level or Stories One
New Construction No
Others
HOA Name Amy Telnus Management Services
Tax ID 105-30-047
Security Features Fire Sprinkler System
Acceptable Financing Cash, Conventional, FHA, VA Loan
Listing Terms Cash, Conventional, FHA, VA Loan
Financing Cash
Special Listing Condition In Foreclosure
Read Less
Want to know what your home might be worth? Contact us for a FREE valuation!

Our team is ready to help you sell your home for the highest possible price ASAP

Bought with Keller Williams Arizona Living Realty





