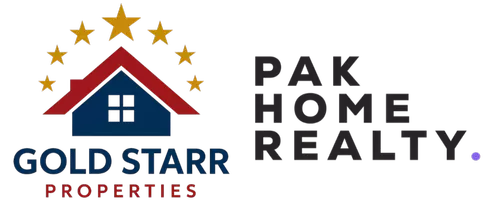$260,000
$265,000
1.9%For more information regarding the value of a property, please contact us for a free consultation.
1152 Golf Club DR Laughlin (nv), NV 89029
2 Beds
2 Baths
1,514 SqFt
Key Details
Sold Price $260,000
Property Type Single Family Home
Sub Type Single Family Residence
Listing Status Sold
Purchase Type For Sale
Square Footage 1,514 sqft
Price per Sqft $171
Subdivision Desert Springs
MLS Listing ID 978162
Sold Date 04/27/21
Style One Story
Bedrooms 2
Full Baths 2
HOA Fees $105/mo
HOA Y/N Yes
Year Built 2000
Annual Tax Amount $2,000
Tax Year 2021
Property Sub-Type Single Family Residence
Property Description
Ready to Move Into, All appliances and furniture included. New AC unit, New Anderson windows and sliding doors, freshly repainted inside and out. Kitchen with custom cabinets, granite counter tops, breakfast bar, stainless steel appliances and pantry. Southwest style living room with fireplace. Master bedroom with slider, ceiling fan, bathroom with dual sinks, walk-in closet separate tub and shower. Back covered patio, desert landscaping, larger backyard with fantastic views of the mountains. 3 car finished garage. Desert Springs a gated golf course 55+ community on leased land. amenities include tennis courts, spa and pool.
Location
State NV
County Clark
Community Fitness Center, Golf, Gated, Tennis Court(S), Curbs, Gutter(S), Pool
Area Out Of State
Interior
Interior Features Breakfast Bar, Bathtub, Ceiling Fan(s), Dual Sinks, Furnished, Granite Counters, Main Level Master, Pantry, Separate Shower, Tub Shower, Walk-In Closet(s)
Heating Central, Electric
Cooling Central Air, Electric
Flooring Carpet, Laminate
Fireplaces Type Wood Burning
Furnishings Furnished
Fireplace Yes
Appliance Dryer, Dishwasher, Electric Oven, Electric Range, Disposal, Microwave, Water Heater, Washer
Laundry Electric Dryer Hookup, Laundry in Utility Room
Exterior
Exterior Feature Landscaping
Parking Features Attached, Finished Garage
Garage Spaces 3.0
Garage Description 3.0
Fence Block, Back Yard, Front Yard, Wrought Iron
Pool Community
Community Features Fitness Center, Golf, Gated, Tennis Court(s), Curbs, Gutter(s), Pool
Utilities Available Underground Utilities
View Y/N Yes
Water Access Desc Public
View Mountain(s)
Roof Type Tile
Porch Covered, Patio
Building
Entry Level One
Sewer Public Sewer
Water Public
Architectural Style One Story
Level or Stories One
New Construction No
Others
HOA Name Desert Springs
Senior Community Yes
Tax ID 1633-1100-041
Acceptable Financing Cash, Conventional
Listing Terms Cash, Conventional
Financing Conventional
Pets Allowed Yes
Read Less
Want to know what your home might be worth? Contact us for a FREE valuation!

Our team is ready to help you sell your home for the highest possible price ASAP

Bought with Re/Max Five Star Realty Nevada





