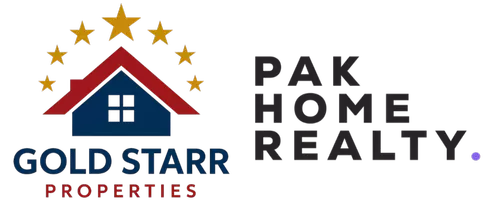$245,000
$247,900
1.2%For more information regarding the value of a property, please contact us for a free consultation.
1214 Country Club DR Laughlin (nv), NV 89029
2 Beds
3 Baths
2,076 SqFt
Key Details
Sold Price $245,000
Property Type Single Family Home
Sub Type Single Family Residence
Listing Status Sold
Purchase Type For Sale
Square Footage 2,076 sqft
Price per Sqft $118
Subdivision Desert Springs
MLS Listing ID 970085
Sold Date 09/22/20
Style One Story
Bedrooms 2
Full Baths 2
Half Baths 1
HOA Fees $125/mo
HOA Y/N Yes
Year Built 2004
Annual Tax Amount $2,100
Tax Year 2019
Property Sub-Type Single Family Residence
Property Description
Single story home in gated community. On golf course new carpet and title floors.two master bedrooms large open kitchen with beautiful counter tops shutters on all windows.EZ care landscape large back yard with covered patio great for entertaining! Walk in showers.Ceiling fans and solar screens Large 3 car garage. Beautiful fireplace. Community amenities include pool,spa,Tennis courts, and weight room. This home is live in ready. REDUCED PRICE MOTIVATED SELLER
Location
State NV
County Clark
Community Curbs, Gutter(S), Pool
Area Out Of State
Interior
Interior Features Breakfast Bar, Bathtub, Ceiling Fan(s), Dining Area, Garden Tub/Roman Tub, Multiple Master Suites, Open Floorplan, Pantry, Solid Surface Counters, Separate Shower, Tub Shower, Vaulted Ceiling(s), Walk-In Closet(s)
Heating Heat Pump
Cooling Heat Pump, 2 Units
Flooring Carpet, Tile
Fireplaces Type Wood Burning
Fireplace Yes
Appliance Dryer, Dishwasher, Electric Oven, Electric Range, Disposal, Microwave, Refrigerator, Water Softener, Water Heater
Laundry Electric Dryer Hookup, Inside
Exterior
Exterior Feature Sprinkler/Irrigation, Landscaping
Parking Features Attached, Finished Garage, Garage Door Opener
Garage Spaces 3.0
Garage Description 3.0
Fence Back Yard, Front Yard, Wrought Iron
Pool Community
Community Features Curbs, Gutter(s), Pool
Utilities Available Underground Utilities
View Y/N Yes
Water Access Desc Public
View Golf Course, Mountain(s)
Roof Type Tile
Accessibility Low Threshold Shower
Porch Covered, Patio
Building
Lot Description On Golf Course, Street Level
Entry Level One
Sewer Public Sewer
Water Public
Architectural Style One Story
Level or Stories One
New Construction No
Others
HOA Name Desert Springs
Senior Community Yes
Tax ID 1633-1100-120
Acceptable Financing Cash, Conventional, FHA
Listing Terms Cash, Conventional, FHA
Financing Conventional
Read Less
Want to know what your home might be worth? Contact us for a FREE valuation!

Our team is ready to help you sell your home for the highest possible price ASAP

Bought with Bullhead Non-Member





