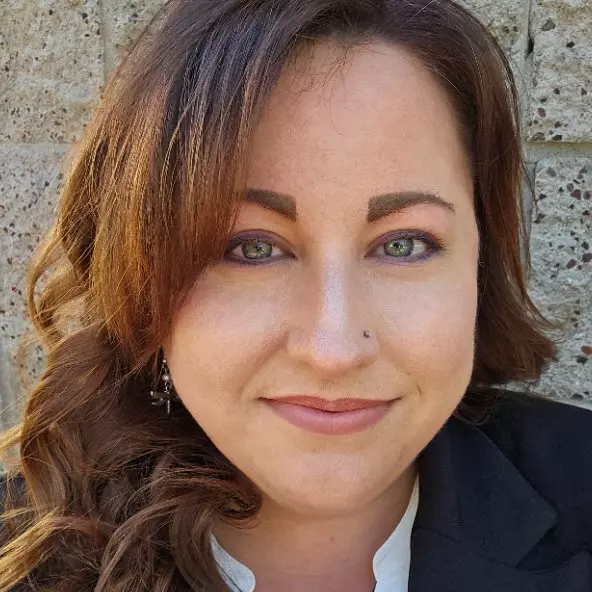$330,000
$339,000
2.7%For more information regarding the value of a property, please contact us for a free consultation.
2007 Duke Of York DR Laughlin (nv), NV 89029
3 Beds
2 Baths
1,943 SqFt
Key Details
Sold Price $330,000
Property Type Single Family Home
Sub Type Single Family Residence
Listing Status Sold
Purchase Type For Sale
Square Footage 1,943 sqft
Price per Sqft $169
Subdivision Cottage Hill (Nv)
MLS Listing ID 974157
Sold Date 11/30/20
Style One Story
Bedrooms 3
Full Baths 2
HOA Y/N No
Year Built 2008
Annual Tax Amount $3,193
Tax Year 2020
Property Sub-Type Single Family Residence
Property Description
Immaculate and move in ready corner lot home in the desirable Cottage Hill community! The open floor plan, with a formal and informal dining area, is perfect for entertaining your friends and family! Large breakfast bar to enjoy breakfast, or gather with loved ones. Large bedrooms and bathrooms make this home so comfortable. The large backyard boasts a covered patio with River AND Mountain views. You can't get better than that! 2 car garage with a boat garage to boot! Close to the casinos, restaurants and the beautiful Colorado River! This home has it all! Come see it before it's gone!!
Location
State NV
County Clark
Community Curbs, Gutter(S)
Area Out Of State
Interior
Interior Features Breakfast Bar, Ceiling Fan(s), Dining Area, Separate/Formal Dining Room, Garden Tub/Roman Tub, Open Floorplan, Pantry, Solid Surface Counters
Heating Central, Gas
Cooling Central Air, Electric
Flooring Carpet, Tile
Furnishings Unfurnished
Fireplace No
Appliance Dishwasher, Disposal, Gas Oven, Gas Range, Microwave, Refrigerator, Water Softener, Water Heater, Washer
Laundry Inside, Laundry in Utility Room
Exterior
Parking Features Attached, Finished Garage, Garage Door Opener
Garage Spaces 3.0
Garage Description 3.0
Fence Back Yard, Wrought Iron
Pool None
Community Features Curbs, Gutter(s)
Utilities Available Underground Utilities
View Y/N Yes
Water Access Desc Public
View Mountain(s), River
Roof Type Tile
Porch Covered, Patio
Private Pool No
Building
Lot Description Street Level
Entry Level One
Sewer Public Sewer
Water Public
Architectural Style One Story
Level or Stories One
New Construction No
Others
Senior Community No
Tax ID 264-28-713-003
Acceptable Financing Cash, Conventional
Listing Terms Cash, Conventional
Financing Conventional
Pets Allowed Yes
Read Less
Want to know what your home might be worth? Contact us for a FREE valuation!

Our team is ready to help you sell your home for the highest possible price ASAP

Bought with River City Realty





