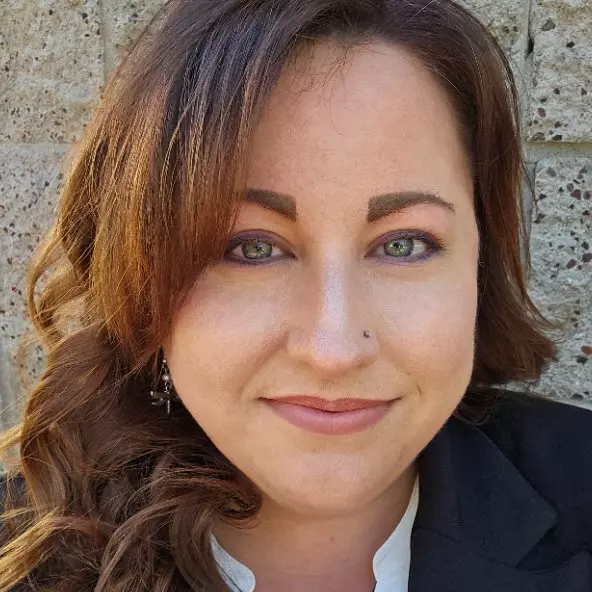$260,000
$264,000
1.5%For more information regarding the value of a property, please contact us for a free consultation.
2977 Ensalmo WAY Laughlin (nv), NV 89029
4 Beds
3 Baths
2,642 SqFt
Key Details
Sold Price $260,000
Property Type Single Family Home
Sub Type Single Family Residence
Listing Status Sold
Purchase Type For Sale
Square Footage 2,642 sqft
Price per Sqft $98
Subdivision Canyon Rim
MLS Listing ID 955515
Sold Date 04/02/20
Style Two Story
Bedrooms 4
Full Baths 2
Three Quarter Bath 1
HOA Fees $14/ann
HOA Y/N Yes
Year Built 1989
Annual Tax Amount $1,481
Tax Year 2017
Lot Size 0.400 Acres
Acres 0.4
Property Sub-Type Single Family Residence
Property Description
You will feel right at home in this newly remodeled home situated on a large lot that features mountain, city and river views. This two story charmer offers something special for everyone in the family. The main floor features an open living space with bay windows and a cozy fireplace. The large kitchen is a cook s delight! It is bright and inviting and features a full length center-island, built-in double wall ovens, counter-top stove, solid surface counters, trash compactor, stainless steel appliances, large pantry, storage abound and a large window box that is perfect for indoor gardening. You ll love the butler s pantry with all of the additional storage space, the second pantry, over-head display cabinets and serving station. Enjoy countless hours of fun time with family and friends in the game room. It is large enough for a pool table, game table, media station or movie watching. Extend your play time to the covered patio and into the backyard where you can enjoy the lovely views. If you need main floor guest quarters or a home office with a private entry and parking then look no further! This additional space is located off the game room with in-home access and a guest bathroom that features a walk-in shower. The second floor master suite offers access to the observation deck and features a walk-in closet, garden tub, dual vanity and walk-in shower. The adjacent bedroom also has access to the observation deck and can easily be used as an upper level family room or office. A third bedroom and guest bath round out the second floor living space. Have we mentioned the RV/boat parking or the lower level yard space that is large enough for a pool, gazebo, garden or whatever you can imagine? Call us today and let us open the door to your next new home!
Location
State NV
County Clark
Community Sidewalks
Area Out Of State
Interior
Interior Features Breakfast Bar, Bathtub, Ceiling Fan(s), Separate/Formal Dining Room, Dual Sinks, Great Room, Garden Tub/Roman Tub, Kitchen Island, Main Level Master, Multiple Master Suites, Pantry, Shower Only, Solid Surface Counters, Separate Shower, Tub Shower, Upper Level Master, Vaulted Ceiling(s), Walk-In Closet(s)
Heating Heat Pump, Central, Gas
Cooling Heat Pump, Central Air, Electric, 2 Units
Flooring Carpet, Laminate, Tile
Fireplaces Type Gas Log
Furnishings Unfurnished
Fireplace Yes
Appliance Dishwasher, Disposal, Microwave, Oven, Range, Refrigerator, Trash Compactor, Water Heater, Water Purifier
Laundry Electric Dryer Hookup, Gas Dryer Hookup, Inside
Exterior
Exterior Feature Balcony, Sprinkler/Irrigation, Landscaping, Shed
Parking Features Attached, Finished Garage, RV Access/Parking, Garage Door Opener
Garage Spaces 2.0
Garage Description 2.0
Fence Block, Back Yard, Chain Link
Pool None
Community Features Sidewalks
Utilities Available Natural Gas Available, Underground Utilities
View Y/N Yes
Water Access Desc Public
View Mountain(s), Panoramic, River
Roof Type Tile
Accessibility Low Threshold Shower, Wheelchair Access
Porch Balcony, Covered, Patio
Private Pool No
Building
Lot Description Public/Maintained Road
Faces East
Sewer Public Sewer
Water Public
Architectural Style Two Story
New Construction No
Others
HOA Name Buck Reynolds
Senior Community No
Tax ID 264-21-310-014
Security Features Prewired,Security System Owned
Acceptable Financing Cash, Conventional, 1031 Exchange, FHA, USDA Loan, VA Loan
Listing Terms Cash, Conventional, 1031 Exchange, FHA, USDA Loan, VA Loan
Financing VA
Pets Allowed Yes
Read Less
Want to know what your home might be worth? Contact us for a FREE valuation!

Our team is ready to help you sell your home for the highest possible price ASAP

Bought with Re/Max Five Star Realty Nevada





