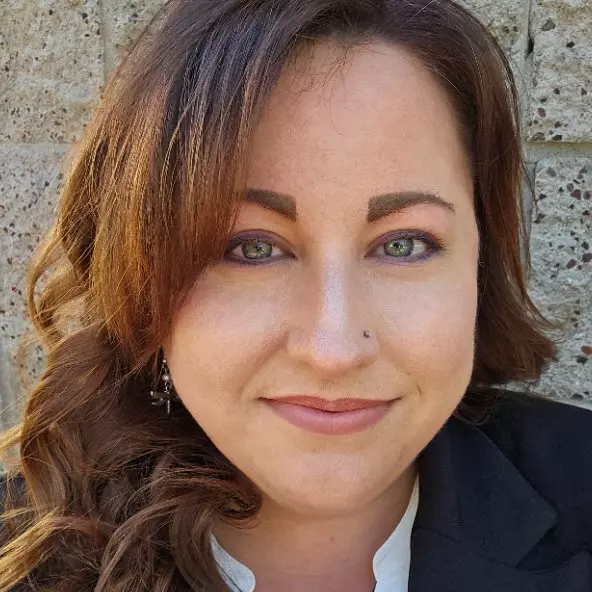$202,000
$204,950
1.4%For more information regarding the value of a property, please contact us for a free consultation.
2965 Alba DR Laughlin (nv), NV 89029
3 Beds
3 Baths
1,522 SqFt
Key Details
Sold Price $202,000
Property Type Single Family Home
Sub Type Single Family Residence
Listing Status Sold
Purchase Type For Sale
Square Footage 1,522 sqft
Price per Sqft $132
Subdivision Canyon Rim
MLS Listing ID 960958
Sold Date 11/27/19
Style Two Story
Bedrooms 3
Full Baths 2
Half Baths 1
HOA Fees $15/mo
HOA Y/N Yes
Year Built 1989
Annual Tax Amount $1,521
Tax Year 2019
Lot Size 7,405 Sqft
Acres 0.17
Property Sub-Type Single Family Residence
Property Description
Don't let this home pass you buy ! Canyon Rim location (Canyon Terrace) off James A. Bilbrey Pkwy. Nice 3 BR plus 2.5 BA Aprox 1,522 Sft Lot! Big homesite showing over 7,400 total Sft, buyers to verify. Gated RV parking on the south side of the lot, for all your water toys! Custom paneling in Living / Dining Room. Large Master BR with Duel Sinks, Tub/Shower and walk-in Closet! Pool sized Lot with open space between neighbors.
Location
State NV
County Clark
Community Curbs, Gutter(S)
Area Out Of State
Interior
Interior Features Bathtub, Dining Area, Garden Tub/Roman Tub, Solid Surface Counters, Separate Shower, Tile Counters, Tub Shower, Upper Level Master, Vaulted Ceiling(s), Walk-In Closet(s)
Heating Central, Electric
Cooling Central Air, Electric
Flooring Carpet, Laminate
Fireplaces Type Wood Burning
Fireplace Yes
Appliance Dryer, Dishwasher, Disposal, Gas Dryer, Gas Oven, Gas Range, Refrigerator
Laundry Gas Dryer Hookup
Exterior
Exterior Feature Landscaping
Parking Features Attached, Garage Door Opener
Fence Block, Back Yard
Pool None
Community Features Curbs, Gutter(s)
Utilities Available Electricity Available, Natural Gas Available
Water Access Desc Public
Roof Type Tile
Porch Patio
Private Pool No
Building
Faces East
Sewer Public Sewer
Water Public
Architectural Style Two Story
New Construction No
Others
HOA Name Buck Reynolds
Tax ID 264-21-310-033
Acceptable Financing Cash, Conventional, FHA, USDA Loan, VA Loan
Listing Terms Cash, Conventional, FHA, USDA Loan, VA Loan
Financing VA
Read Less
Want to know what your home might be worth? Contact us for a FREE valuation!

Our team is ready to help you sell your home for the highest possible price ASAP

Bought with RE/Max Five Star Realty





